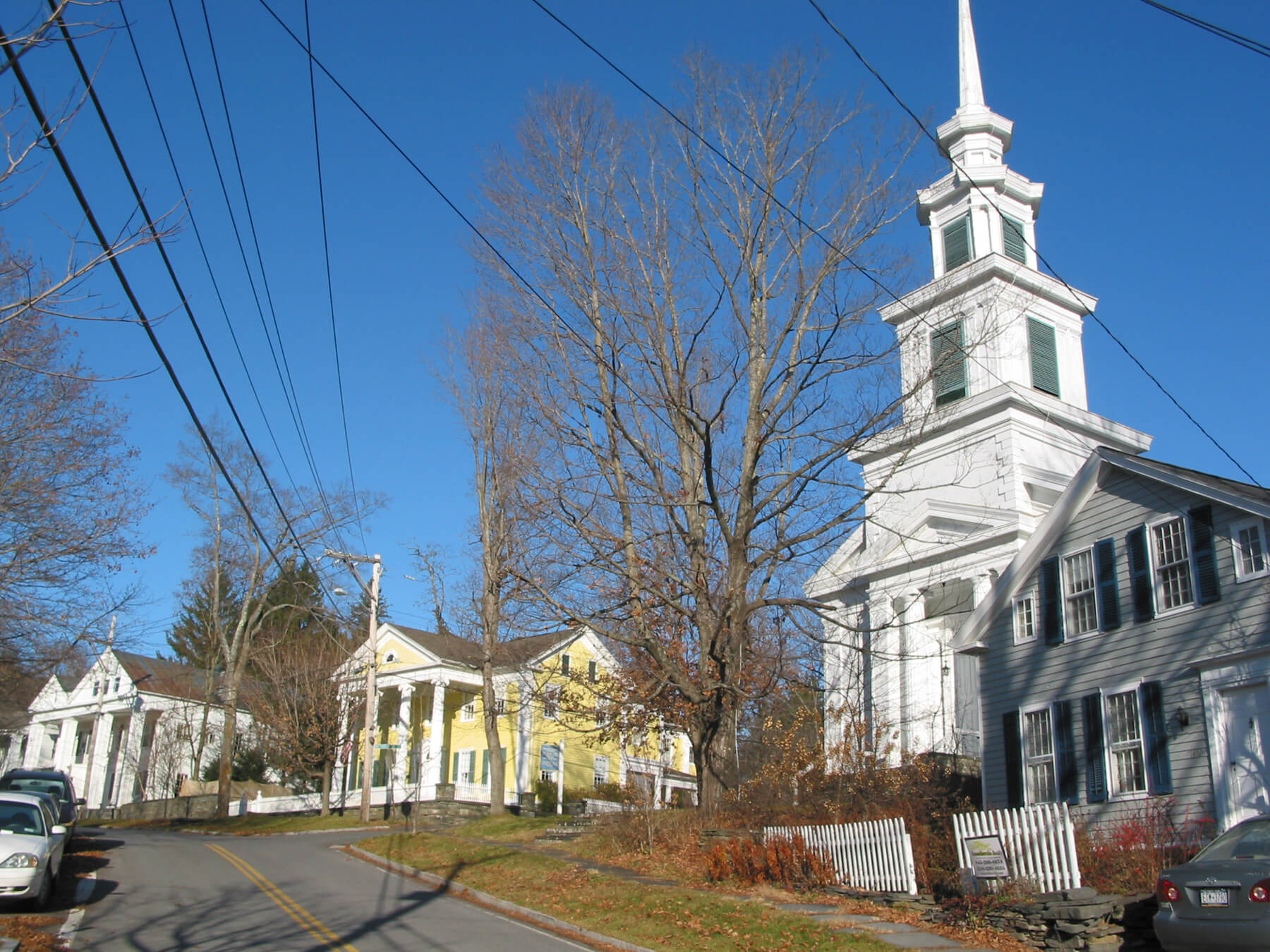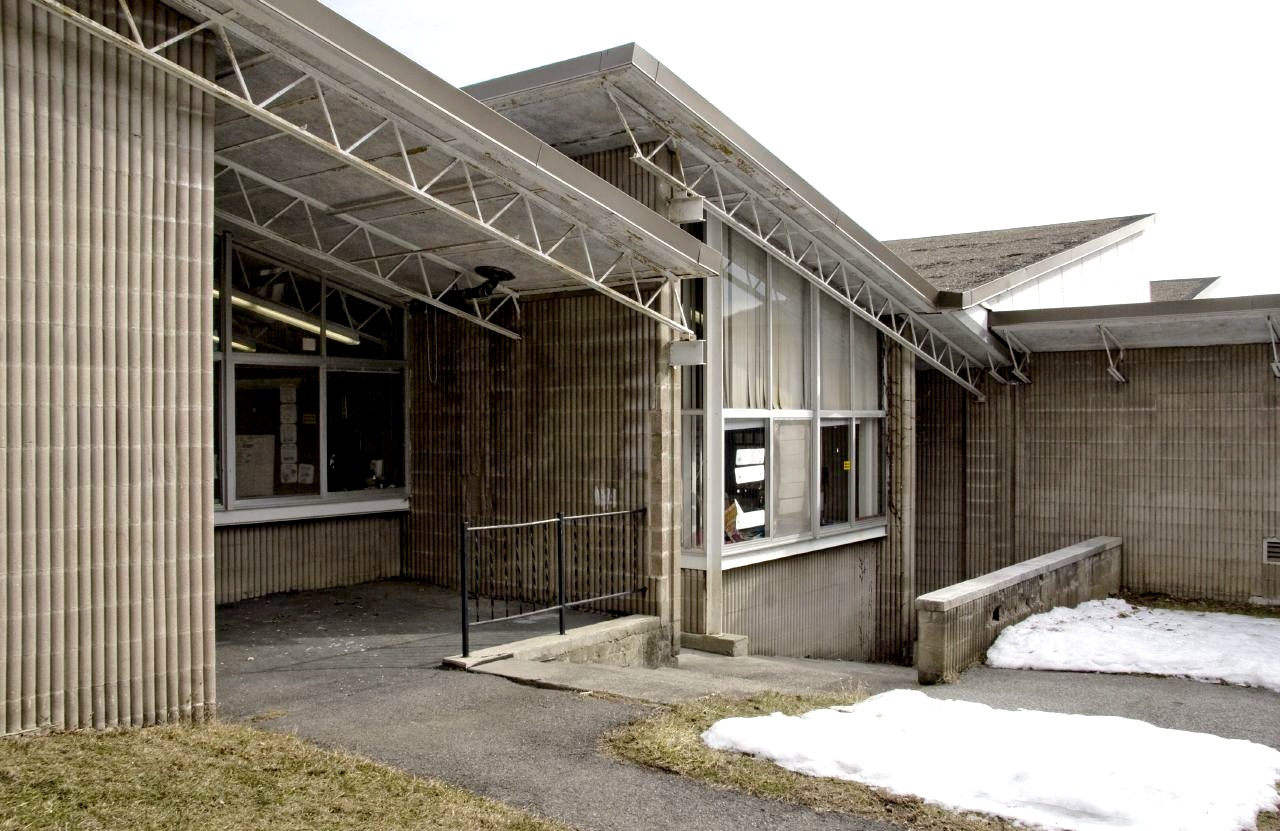Seven to Save: 2010-11 Edition
Kenwood (1842) | Albany, Albany County
Landmark Status: State and National Register eligible
Threat: For sale, buildings threatened with demolition by potential developer
The Kenwood estate was designed by Alexander Jackson Davis for industrialists Joel and Emeline Rathbone, for use as their summer home. Of the original Davis-designed structures, the carriage barn, gatekeeper’s lodge, and gardener’s cottage remain intact. Andrew Jackson Downing designed the estate’s landscape, which remains largely in place, with meandering roads and groves still apparent.
Now for sale, Kenwood faces the threat of vacancy, inappropriate development and demolition.The Preservation League has worked with the nominating organization, Historic Albany Foundation, to highlight the threat and facilitate meetings between Historic Albany Foundation and other organizations that might be able to provide acquisition assistance.
Hamlet of Rensselaerville Historic District | Rensselaerville, Albany County
Landmark Status: Local, State and National Register historic districts
Threat: Lack of commercial development, leading to diminished financial support for maintaining the historic buildings.
The hamlet of Rensselaerville has a unique collection of buildings representing the transition of building styles from colonial Georgian to Federal and Greek Revival, that has survived mostly intact from the buildings’ initial dates of construction (c. 1790-1850). With the loss of the economic conditions that fostered and supported the successful establishment of the Rensselaerville hamlet, now a State and National Register Historic District, the owners of the hamlet’s large and architecturally significant institutional and commercial buildings cannot adequately maintain the structures.
The Preservation League provided considerable technical assistance to the Rensselaerville Historic District Association, as well as several individual property owners, in 2010. Staff also made three presentations within the community, providing information on financial incentives for preservation projects, and delivering our powerpoint presentation, “Profiting Through Preservation” to both the Association and to the Town of Rensselaerville’s Historical Society.
Stone Opera House (1892) | Binghamton, Broome County
Landmark Status: Contributing building in local, State and National Register historic districts
Threat: Deterioration, vacancy, code violations, lack of a reuse plan
Located in the center of downtown Binghamton and one of about a dozen performing arts and movie theaters that once graced the city, the Stone Opera House had been the center of cultural and community activities for about 80 years. Designed by leading area architects Sanford O. Lacey and E. H. Bartoo, the 1,500 seat theater was constructed in 1892. Actors and entertainers including Sarah Bernhardt, Ethel and John Barrymore, George M. Cohan and Edward G. Robinson performed in the theater. Reflecting the national trend of theater conversions, the Opera House was retrofitted in 1930 to show films. Renamed “The Rivera”, it was one of the region’s largest movie houses.
The impressive Richardsonian Romanesque building is of red sandstone and features particularly decorative carving. On the interior is a foyer, lst floor retail space and the theater space itself, once boasting of a particularly ornate stage, orchestra pit, two balconies and eight boxes. The third floor featured a ballroom. Early 20th century promotional materials described the Stone Opera House as the most impressive building of its type between New York City and Buffalo.
Although included in the Court Street State and National Register Historic District in 1984 as well as in a local district, the building has not received the maintenance it needs nor a redevelopment plan that could secure its future. Given its prominent location, size and impressive architectural detail, the Stone Opera House remains a dominant visual icon in the city despite its neglected state. The Preservation League pledges to work with municipal and not-for-profit leaders including area artists in crafting a revitalization strategy in the context of Binghamton’s downtown renewal before it is too late for the Stone Opera House to be a contributor to these efforts.
169 East Ferry Street | Buffalo, Erie County
Landmark Status: State and National Register eligible, local designation pending
Threat: Deterioration, partial vacancy, code violations, lack of a reuse plan
This handsome three story building has been a community anchor since its construction c. 1890. Built of brick and stone, it retains considerable architectural integrity on the exterior and in the interior commercial spaces, stairwells and layout of six residential units. Always a mixed use building, it is well known in the neighborhood as the home of Harris Hardware, the first hardware store in Buffalo owned by an African American family and in continuous operation for 40 years.
Despite its sturdy construction, 169 East Ferry Street is threatened by the impacts of deferred maintenance. Property condemnation and site clearance are real prospects. Demolition would not only result in the removal of a landmark quality building but the loss of a valued business and social anchor in an economically distressed neighborhood. A successful business and rehabilitation strategy for 169 East Ferry Street could be a model for similar business blocks in small to mid-sized downtowns and in urban neighborhoods across the state.
Willert Park Courts / A. D. Price Courts | Buffalo, Erie County
Threat: Demolition, no local protection, resource significance not well understood
Constructed in 1938-1939, the Willert Park Housing Project (also known the A.D. Price Homes) is the second public housing complex in New York State to be built for a solely African American community. At the time of its design and construction, African Americans are denied admission to other city housing programs which predominantly served Buffalo’s Polish, Italian and Irish immigrant communities. Its location was selected in what was then viewed as Buffalo’s “most substandard area” but one that already was the heart of an emerging African American neighborhood.
Constructed and still owned and operated by the Buffalo Municipal Housing Authority, it was managed by A.D. Price from its opening in 1939 until his death in 1968. The design of the Willert Park Courts is the work of Buffalo architect Frederick C. Backus. Willert Park Housing Project’s significance is due in part to its association with the Federal Arts Project (FAP). Willert Park’s impressive, allegorical bas relief plaques are the FAP projects of Robert Cronbach and Herbert Ambellan. This exceptional WPA-era art is best understood if preserved in its context.
John W. Chorley Elementary School | Middletown, Orange County
Landmark Status: Individually State and National Register eligible
Threat: Demolition for parking and playing fields
The Chorley Elementary School is a Modern work of the popular Late Modernist architect Paul Marvin Rudolph. Of Rudolph’s 271 known built projects, this is his only elementary school and one of two non-higher education buildings still in existence. The Enlarged City School District of Middletown wishes to demolish the school, citing the need for a new building, as the district has outgrown Chorley’s capacity. The Preservation League worked with the Paul Rudolph Foundation to encourage local preservation efforts, including meeting with local advocates and municipal officials. The Preservation League also authored an op-ed piece in the local Times Herald-Record calling for the preservation of Chorley Elementary and reached out to the NYS Historic Preservation Office to ensure compliance with all state preservation regulations.
In April, 2011 the Preservation League worked with local advocates, the National Trust for Historic Preservation and DOCOMOMO-US to host a forum on Orange County Modernism: The Legacy of Paul Rudolph at the Orange County Citizen’s Foundation in Sugar Loaf. A standing-room only crowd came out to hear about not only Paul Rudolph’s Chorley Elementary School, but also the threatened Rudolph-designed Orange County Government Center.
Alasa Farms | Sodus, Wayne County
Threat: Privately owned with no local protection, fire damage, some deterioration, development and subdivision pressures
Alasa Farms is one of the state’s most significant collections of 19th to early 20th century agrarian architecture complemented by a working farm. It derives its importance from its association with the Sodus Bay Society of Believers of Christ’s Second Coming (Shakers). As such, Alasa Farms has a strong connection to our nation’s 19th century social and religious reform movements.
The land on which Alasa Farms sits was part of an approximately 1,400 acre tract of wilderness purchased by Judge John Nicholson in the late 18th to early 19th century. He established a mill and small community but in 1823 his widow sold the entire tract to the Shakers based in Mount Lebanon in eastern New York State.
Since the 1950s lands have been sold off but the integrity of the buildings and structures and the sense of place are remarkably intact. However, fire damage to the Main House, some deferred maintenance and the interest developers in the property have caused the descendants of the last major owner to consider selling the entire property.
UPDATE - Alasa Farms – 710 acres and 17 contributing buildings and structures - was listed at the state level of significance in the State and National Registers by October 2009, an unambiguous statement of it importance. However, without the use of appropriate conservation tools, repair of the fire damaged Main House, and strong public and private support, Alasa Farms could be lost.







