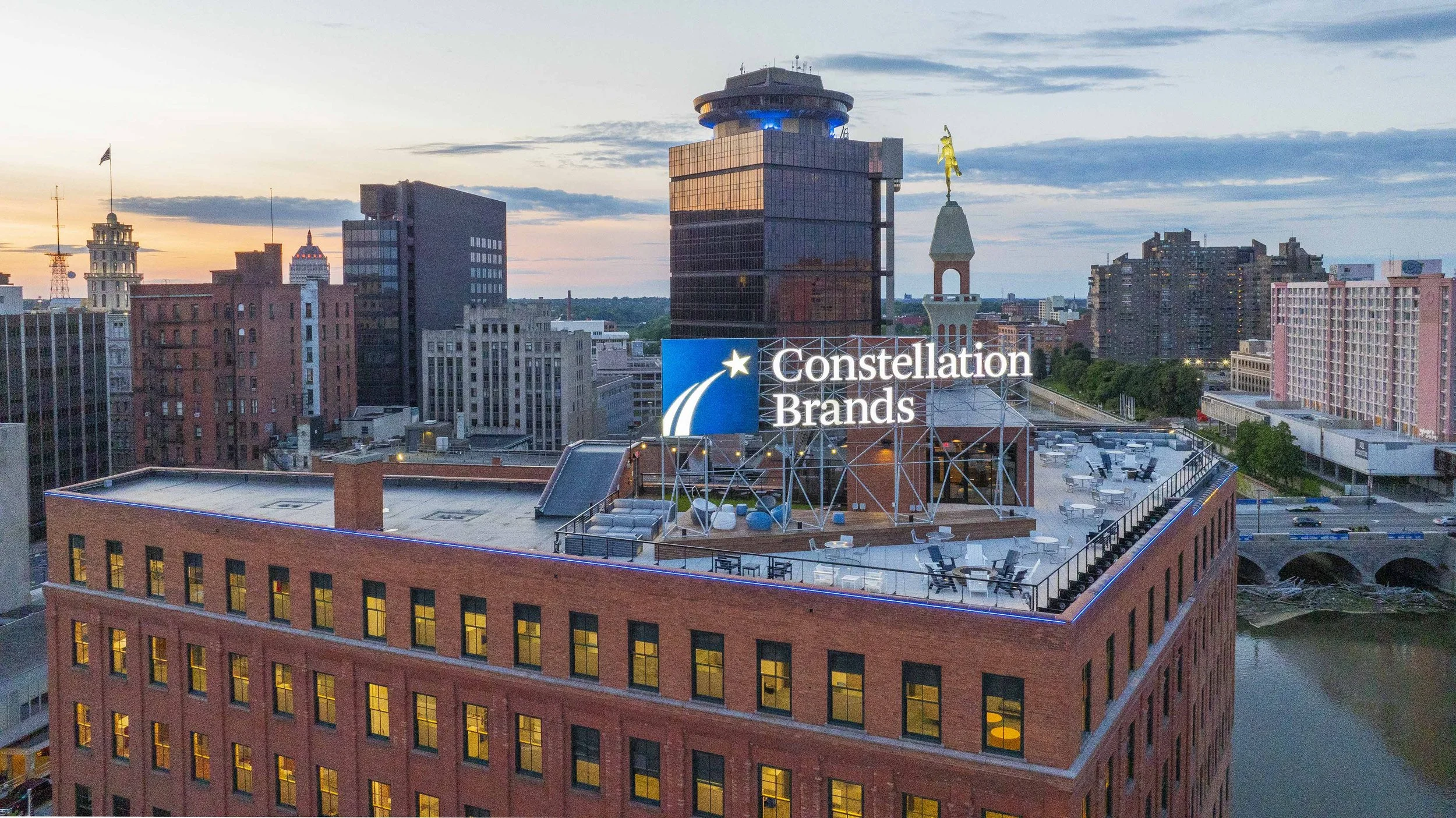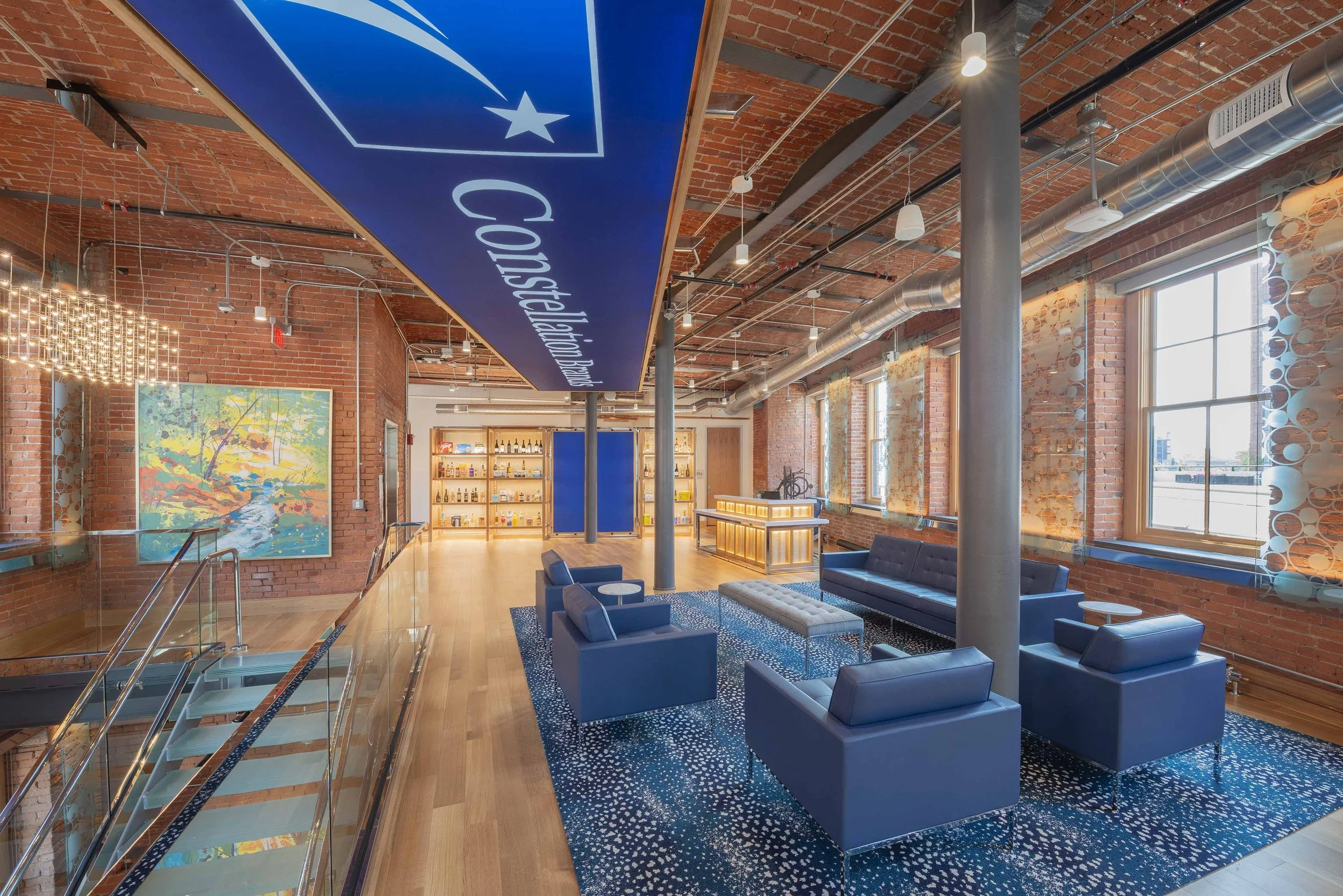Excellence Award Spotlight: Aqueduct Redevelopment
Aerial photo showing the Aqueduct rooftop along the Rochester skyline with Constellation Brands signage in the foreground and the river seen to the right. Photo credit: Don Cochran
The transformation of Rochester's historic Aqueduct Building and Campus into a state-of-the-art corporate office complex represents an extraordinary achievement in adaptive reuse and historic preservation. Occupying six interconnected buildings on a campus totaling 182,000 square feet, this project overcame significant architectural, engineering, and cultural challenges to deliver modern, collaborative workspace within a meticulously restored 19th-century industrial setting. The League is proud to recognize this project with a 2025 Excellence in Historic Preservation Award.
“The development team is very proud to have had the once-in-a-lifetime opportunity to lead this historic preservation project,” said Developer Peter Landers. “We were able to revitalize the Aqueduct buildings, leveraging their rich history and historic character to create an innovative space for Constellation Brands’ new headquarters – while also being a catalyst for the reactivation of Rochester’s newly formed Four Corners Historic District and an integral part of the City’s Roc the Riverway initiative.”
Rochester Mayor Malik D. Evans said, “The revitalization of the historic Aqueduct District, home to the headquarters of Constellation Brands, marks a high point of the ongoing transformation of downtown Rochester. I am grateful for this recognition from the Preservation League of NYS, which highlights how visionary design, historic preservation, neighborhood revitalization, and thoughtful economic investment can come together to help elevate Rochester to new heights.”
The Aqueduct complex is directly adjacent to the historic Erie Canal Aqueduct which crosses the Genesse River in downtown Rochester. It survived the "urban renewal" that impacted Rochester's riverfront in the 1960s but had seen little investment in last 50-plus years. The City of Rochester's Roc the Riverway vision and related investments were leveraged by the private developer A50EB to purchase the campus and commit to a restoration that would attract a transformative tenant. At the heart of the project was a bold vision: to preserve the original character of the Aqueduct Complex while transforming it into a forward-looking, creative, and welcoming environment where original timber, steel, and brick are not hidden but celebrated, and where 21st-century technology is seamlessly integrated into a 19th-century framework.
Aqueduct redevelopment exterior before-and-after.
A critical design challenge was unifying the vast and varied six-building footprint into a cohesive whole. Through intuitive circulation, and strategic visual connections, the result fosters creativity, collaboration, and community. Sustainable features incorporated into the project include all new heat pump loop mechanical system to take advantage of the range of exposures and loads within the buildings, EV charges in the parking structure and 800 new high-performance windows in a variety of types, colors, and finishes to efficiently speak to the unique history of the six individual buildings within the campus.
The project reintroduces the building’s historic identity to the community, a newly installed Constellation Brands rooftop skyline sign—designed in the spirit of late 19th and early 20th-century American city signage—celebrates the building’s rebirth as a proud new addition to Rochester’s historic skyline. In every way, this project exemplifies excellence in historic preservation. It respects the past, serves the present, and inspires the future. It demonstrates that industrial heritage can be a platform for innovation, and that great architecture can still shape great cities. The Aqueduct Building Complex is not just a preservation success — it’s a living example of how history, design, and leadership can come together to power a city forward.
Said Peter Landers, “Our team’s ability to add a new chapter to the Aqueduct Campus’s rich historical narrative, with a storied past starting as a collection of early industrial buildings at the juncture of the Genesee River and Erie Canal Aqueduct, through enhancing Aqueduct Park and the preservation of the Mercury statue by Lawyer’s Coop, was truly an honor for all of us. The synergy that has resulted is truly rewarding.”
To learn more about this incredible success story, we spoke with Craig Jensen from CJS Architects, who served as project architect for the developer, and David Crowe from DJCA Cornerstone, who served as Architect and Interior Designer for the tenant (Constellation Brands).
Slideshow featuring before-and-after images of the interior of the Aqueduct campus. DJCA Cornerstone served as project architect and interior designer on behalf of the building tenant, Constellation Brands.
What was the biggest obstacle you had to overcome on this project?
Craig Jensen: Overall, I think the biggest obstacle was the COVID Pandemic. A50EB closed on the building the day NYS shut down for COVID. This was before A50EB had a tenant for the building. The subsequent challenges related to, leasing the building and overcoming material shortages, supply chain disruptions, increased costs to deliver the project was a significant challenge.
David Crowe: The biggest challenge was integrating all 182,000 square foot spread across 6 buildings into a cohesive corporate headquarters space, while ensuring the design strategy resulted in a unified and highly collaborative office space, despite the physical separation of the floors and buildings. In response to this challenge, we developed a consistent design language across all seven stories, including the vertical circulation “linking” hub, collaboration building and rooftop deck. All design elements were conceived and integrated within the building to demonstrate a strong and unique corporate identity for Constellation Brands.
Was there an unexpected discovery you made during the project?
CJ: The discovery of subterrain spaces below the lowest known level of the building was probably the biggest surprise. These spaces were likely wheel pits, as evidenced by the huge mill race running below the building. The spaces looked as though they had been sealed for generations.
DC: Everything was an unexpected (and generally pleasant discovery). Our first visit to the building was an inspection of the original and very dated office leaseholds built over many past decades. Those existing leaseholds concealed nearly all the original grandeur of the buildings. A complete and total interior demolition project proceeded, after which we were pleasantly surprised at the original splendor and beauty of the original brickwork, steelwork, original large window openings, and so forth. The building was a beautiful historic shell, concealed within decades of disappointing and entirely uninspired office construction.
On completion, what are you most proud of?
CJ: I think we are most proud of the quality of the project and the degree to which it respects the character of the existing building.
DC: We are most proud of the quality of the design that successfully integrated all six buildings into a single cohesive and highly collaborative headquarters for our client, Constellation Brands. We are also incredibly proud to be involved in such a significant building restoration at the important intersection of the Genesee River and the original Erie Canal. This once important historic manufacturing building has been transformed into a forward-looking 21st century headquarters, beautifully blending original 19th century architecture with its new office use, creating an inspirational new home for Constellation Brands at the center of this amazing city.
Why are preservation projects like this so important for building stronger communities?
CJ: Strong communities are created when diverse groups of people share the public realm for their day-to-day lives. The development of projects like this one that brings jobs and a skilled workforce back to underutilized historic structures (in combination with the residential adaptive reuse happening at adjacent properties) in dense mixed-use urban areas is exactly what is needed to build community.
DC: The Aqueduct Campus of buildings is a truly historic and beautiful assembly of original Rochester industrial architecture. To have lost these buildings to the wrecking ball would have been a great loss to the history and character of the city. Having been deeply involved with this project, working collaboratively with the Landlord and their team, the City of Rochester, and other various creative entities was tremendously rewarding. And the results demonstrate how effective this team was…a campus of historic buildings, carefully restored to retain the original manufacturing campus character, but infused with a new 21st century vision of office and City life is just about as good as it gets when it comes to historic restoration projects. And because of all the good work that was done by this creative team, deep in the heart of Rochester, there is a new heart beating within a complex of buildings that truly (and simultaneously) defines the past and future character and personality of the city of Rochester.
Aqueduct Redevelopment Project Team: A50EB, LLC, Landlord; Constellation Brands, Tenant; CJS Architects, Architect (Landlord); DJCA Cornerstone, Architect and Interior Designer (Tenant); Preservation Studios, Historic Tax Credit consultant; Jensen/BRV Engineering, Structural Engineer; Turner Engineering, MEP/FP Engineer; DGA Builders, Contractor for Landlord; Genesee Construction Service, Contractor for Tenant
All photos of the Aqueduct redevelopment after rehabilitation taken by Don Conchran.






















