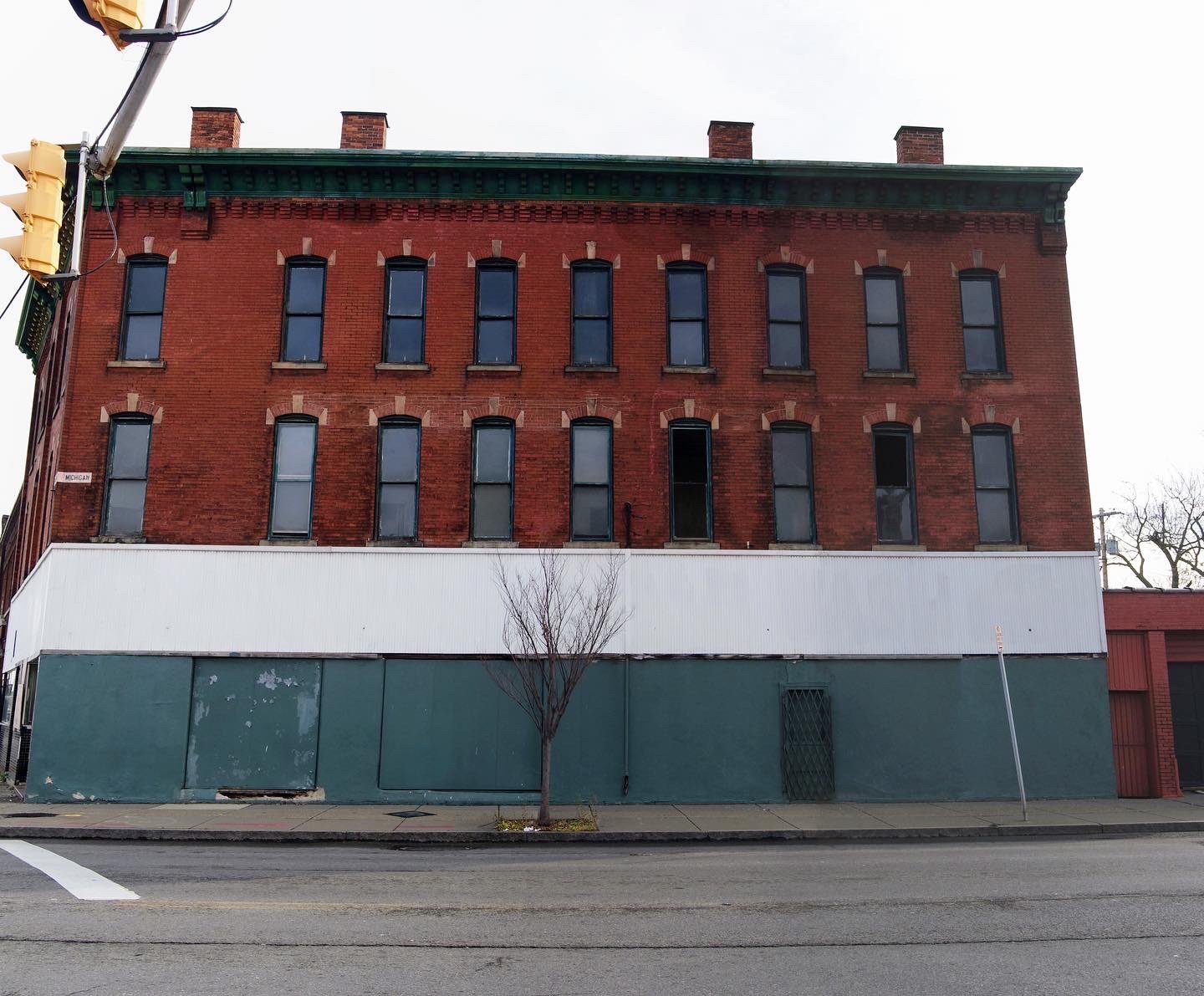Excellence Award Spotlight: Nash Lofts
Let’s take a look at the anatomy of an Excellence Award-winning project. The Nash Lofts in Buffalo was treated as a single rehabilitation project, but the building is actually comprised of 4 separate structures that were cobbled together over the years. Years of vacancy and damage made this a difficult project — the complicated nature of the building made it even more so. The team who decided to tackle the project did a remarkable job bringing this anchor property back to active use.
The Nash Lofts seen from Broadway (before/after). From left to right, you see the circa 1840 2-story residence of Dr. Dellenbaugh, the garage structure, and the 3-story masonry building.
The building seen from Michigan Ave (before/after). This shows the other side of the 3-story masonry building with street-level storefronts and the garage entrance that would have connected to the middle building seen on the previous images.
Seen from Nash Street after renovation, left to right - what was originally a carriage house built along with the original 2-story residence, the garage building from another angle, the Dellenbaugh residence, and at the corner, the storefront the doctor added around 1899 (which is now home to the Buffalo Branch NAACP )
“This project began as a collection of aging structures that were nearing complete structural failure,” said Project Architect and Co-Developer Steven J. Carmina. “The five partners who took on the task of investing time, energy, and mostly money to reverse their likely demise are not professional developers, just the right collection of personalities with the right mix of experience who committed to do whatever it took. The result is one that we all look on with pride and more than just a sense of accomplishment, but gratification that we were able to do for our East Buffalo Community what was necessary to preserve and protect important history.”
The Nash Lofts building sits at a prominent place in the Michigan Street African American Heritage Corridor. Constructed as four separate buildings that are now connected, this adaptive reuse project tackled challenging logistical issues and found creative solutions – including utilizing a former vehicle ramp within a tiered residential unit. In addition to creating high quality apartments, the Nash Lofts house commercial space on the first floor and will provide free office space to the local NAACP branch in perpetuity, just steps from where the organization first began.
The support received from the State of New York, Empire State Development was key to saving, restoring and adapting this property. The project was funded in part thanks to State and Federal Historic Rehabilitation Tax Credits. The final development includes 18 units that are marketed as Workforce Development at 90% AMI to provide a fair opportunity for people of all income levels. Being situated in the heart of the “Corridor,” it was incumbent on our team to serve the greater East Buffalo Community. The property also has 8,400SF of Retail/Commercial Space with a goal to provide access to minority start-ups. Mayor Byron Brown of the City of Buffalo supported this project through every method possible.
The Nash Lofts Rehabilitation team included: Michigan Broadway, LLC, Project Developer (Steven J. Carmina, Architect, Steven A. Carmina, CPA, Drs. Frank Mascaro and Joseph Serghany and Roger Trettel, Environmental consultant); Carmina Wood Design, Architect, Interior Design and Historic Tax Credit Professionals; Matthew Famiglietti, Robert Fritche, Project Construction Executives; John Paler, Project Superintendent; Empire Building Diagnostics, Demolition, Stabilization and Abatement; Abraxas, Masonry, Brick Restoration; Gypsum Systems, Wood Framing, Stud, Drywall, and Finishing; Brawdy, Foundations and Flatwork; DV Brown, Plumbing; MJ Mechanical, HVAC; Davis Ulmer, Fire Protection; Gordon & Zoerb, Electrical; Murray Roofing; Acme Kitchens, Kitchens and Bathrooms.





