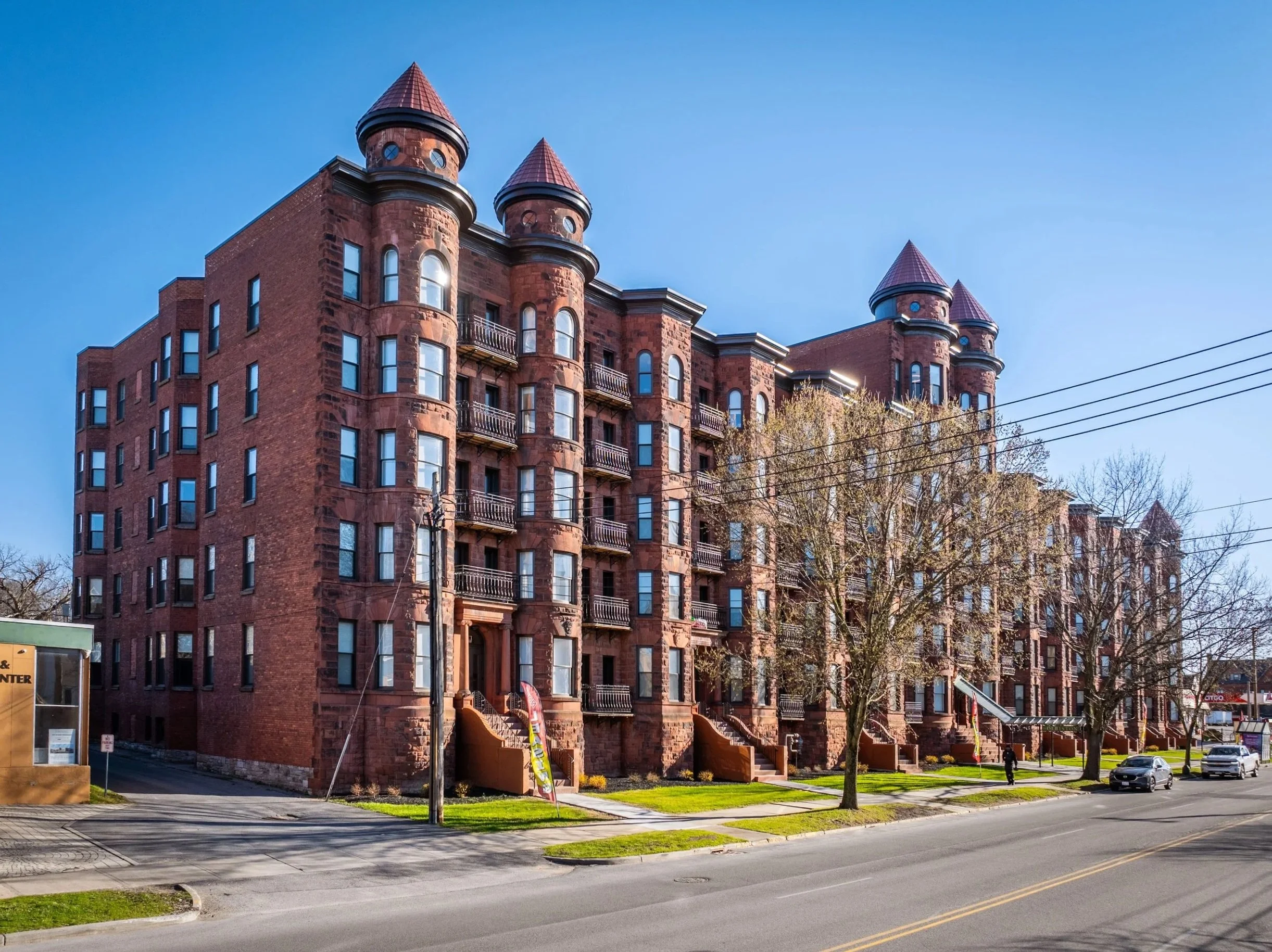Excellence Award Spotlight: Olbiston Apartments
“The restoration of the Olbiston was a formidable undertaking – an intensive test of dedication and vision,” said Bradley Everdyke from Carmina Wood Design. “While the building’s prominence enticed many, Liberty Affordable Housing recognized what was required to revive a structure others deemed beyond saving. Today, its renewal stands as a symbol of passion and of an enduring investment in Utica’s future.”
The Olbiston seen across Genesee Street after rehabilitation. Photo credit Photography by Alexandra LLC
The life of the Olbiston mirrored that of the city – successful for many years, with a slow decline from the downturn of Utica's fortunes as well as suburbanization of the surrounding area. By the time the rehabilitation project started, the building had had a hard life, with decades of deferred maintenance and deterioration. It appeared abandoned and destined for loss until Liberty Affordable Housing of Rome, NY saw the potential of the Olbiston to fill the pressing need for affordable housing in Utica and acquired the building in 2021. Liberty Affordable Housing funded the project, using a combination of public and private funding, including Federal and New York State Rehabilitation Tax Credits. The rehabilitated Olbiston has created almost 160 units, plus common spaces, tenant storage, and parking. While the essential historic characteristics of the building have been retained, each unit is now updated to modern housing standards. The result has preserved a significant part of Utica's history and put it back to use as safe and quality housing. Carmina Wood Design, an architectural and engineering firm with expertise in historic rehabilitation projects with offices Buffalo and Utica, NY and Greensboro, NC is the architect of record.
A ribbon cutting celebration after the Olbiston’s successful rehabilitation.
New York State Homes and Community Renewal Commissioner RuthAnne Visnauskas said, “Bringing back to life New York’s rich history, while providing safe, affordable housing, has been a focus of Governor Kathy Hochul’s $25 billion, five-year housing plan to create and preserve 100,000 units – including being a nationwide leader in improving landmark buildings. HCR’s investment of more than $32 million in bonds and tax credits for Olbiston Apartments not only made possible the creation of 153 energy-efficient affordable homes but contributed to the revitalization of downtown Utica while rehabilitating an iconic 126-year-old Romanesque Revival gem. Thank you to the Preservation League of NYS for the 2025 Excellence in Historic Preservation Award. We look forward to continuing to work together to preserve the past while looking towards the future.”
Michael J. Bosak, Vice President of the Landmarks Society of Greater Utica said, “Liberty Affordable Housing in collaboration with Carmina Wood Design, have done an exemplary job of saving, restoring, and transforming this iconic and historic landmark building that was nearly lost due to years of deterioration and neglect. The result has been dramatic and transformative.”
Built in 1898 by developers Northrup and Latcher to the designs of architect Richard A. George, the Olbiston is an impressive five-story structure with a brick and Sandstone exterior. Constructed as an upscale 90-unit apartment block, it represented the growth of Utica and the need for denser housing on Genesee Street, the city’s primary corridor. The target audience was the expanding middle and upper class; apartment dwelling at that time was a novel concept that was gaining popularity in America's growing cities, and Northrup and Latcher made sure the new building was not only impressive, but fireproof. An apartment building on the same site, the Genesse Flats, had burned only two years before, and they were determined to build the Olbiston in a way to reassure potential tenants that the same would not happen here. Thick masonry walls, arched masonry floor structure, marble clad corridors (including one that ran the length of the south facade), and trap doors in stacked balconies that would allow someone trapped in a unit to drop floor by floor to safety, were all incorporated into the design of building, which was advertised for its safety.
While robust in construction, the building’s elegant detailing and rich materials created a new standard of living. Marble runs through each corridor, which are interconnected by open staircases with ornate iron balustrades. Bay windows and decorative mantles anchored each apartment’s primary living space, with wood floors stretching throughout with marble in kitchens and baths. Throughout, the arched masonry structure, clad in plaster, gently rolls through each space.
Project team: Liberty Affordable Housing, Developer; Charles A. Gaetano Construction Corporation (Now Pike Construction), General Contractor; Carmina Wood Design, Project Architect & Historic Preservation; kta Preservation Specialists, Historic Preservation Consultant; FS Engineering, DPC, MEP Engineers
State financing includes $4.8 million in permanent tax-exempt bonds, $22 million in Low-Income Housing Tax Credits, and $16.3 million in subsidies from New York State Homes and Community Renewal. The New York State Office of Parks, Recreation and Historic Preservation has facilitated the use of federal and state Historic Rehabilitation Tax Credits that are estimated to provide $12.2 million in equity. The city of Utica provided $3 million from the Utica Prosperity Initiative.

