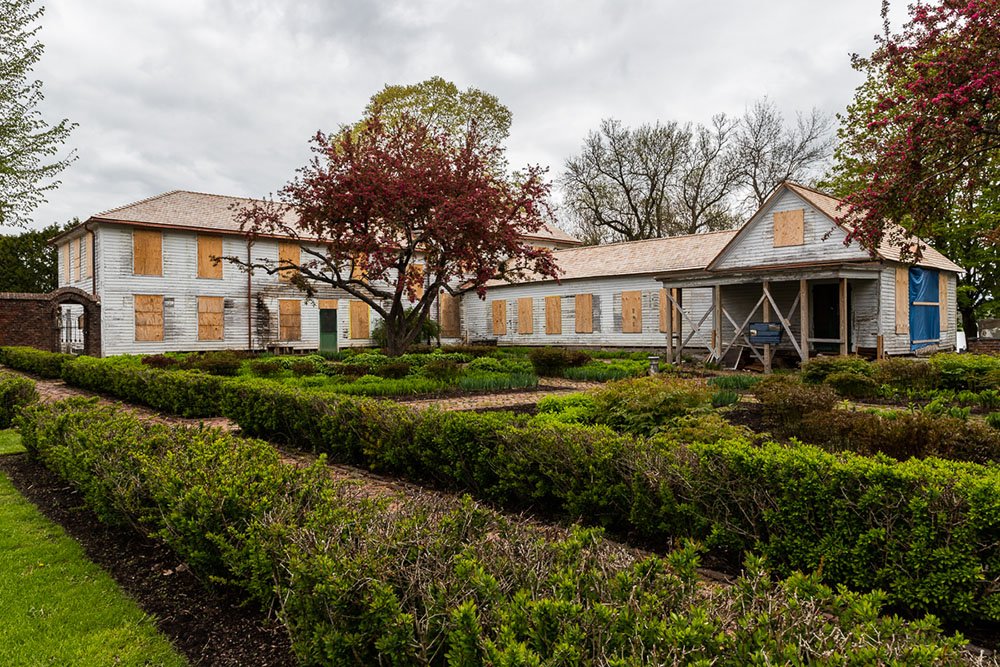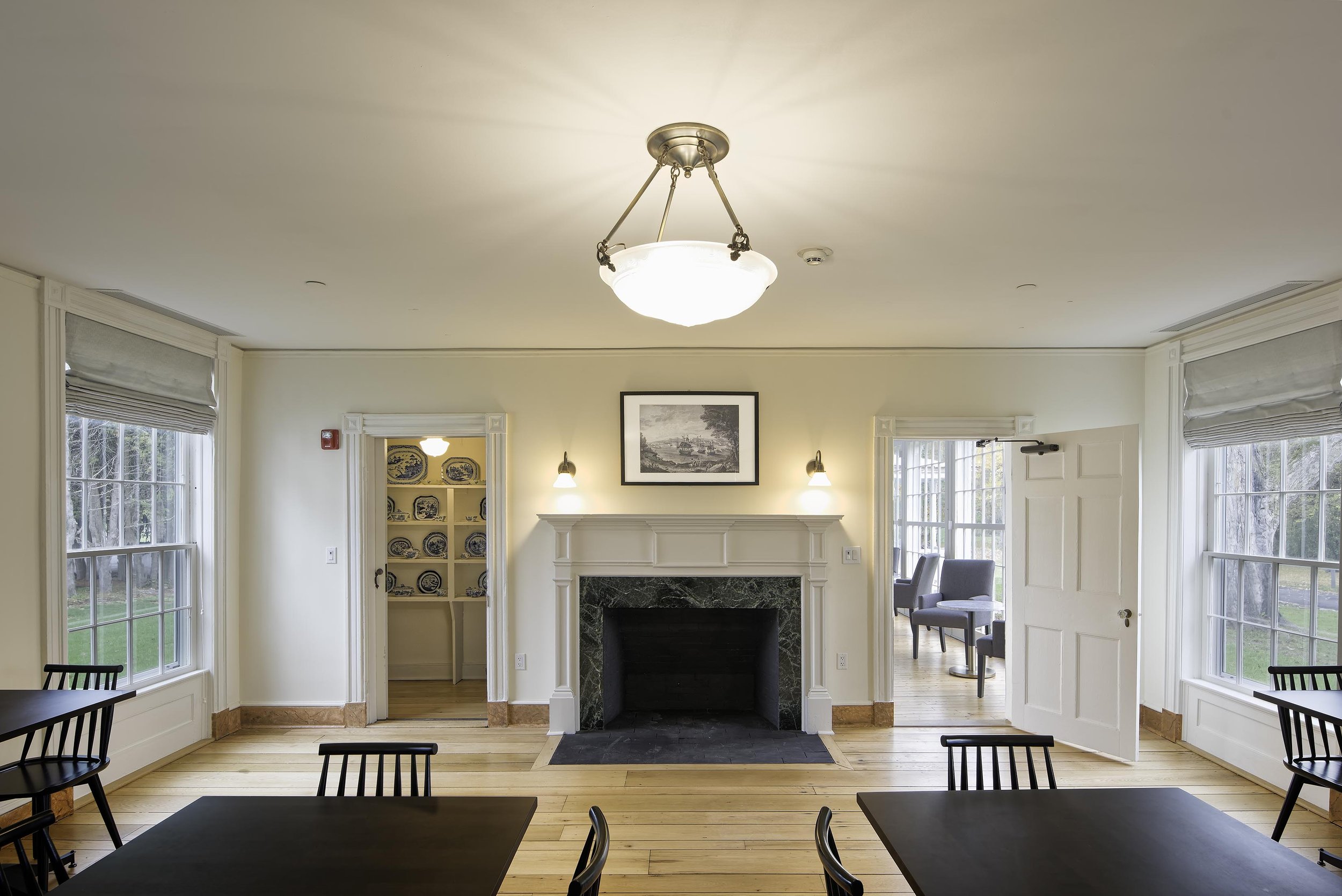Excellence Award Spotlight: The Pavilion at Fort Ticonderoga
The front facade of the restored Pavilion. Built as a summer house in 1826 by William Ferris Pell, the Pavilion is situated near the fort overlooking Lake Champlain. When Pell's great-grandson, Stephen H.P. Pell and his wife Sarah G.T. Pell, began the rebuilding of Fort Ticonderoga in 1909, they simultaneously restored the Pavilion as their summer residence. Both projects were designed by Alfred Bossom, an English architect. The restoration preserved the character of the Pavilion, while transforming it into a fashionable country house furnished with family antiques. A true Palladian "villa" it was widely recognized in national magazines at the time. Photo credit: Anna Wesolowska
“The Pavilion restoration project saved a national treasure while expanding Fort Ticonderoga's capacity as a major cultural destination,” said Beth L. Hill, Fort Ticonderoga President and CEO. “The completed Pavilion includes expanded visitor amenities, conference center and private rental capacity, and new educational and exhibition space.”
In 1820, William Ferris Pell, a New York City businessman, acquired Fort Ticonderoga to halt its destruction – one of the earliest acts of historic preservation in the United States. In 1826, Pell constructed a summer house, called the Pavilion, near the fort overlooking Lake Champlain.
When the last Pell died in the 1980s, the Pavilion fell into disrepair. Because the Pavilion did not factor into Fort Ticonderoga’s period of significance – 18th Century military history – it was deemed expendable, and restoration was not considered feasible, or even possible.
Before and after: The rear facade of the Pavilion, with a designed garden seen in the foreground.
Thankfully, new leadership at Fort Ticonderoga recognized the opportunity for the Pavilion to play a significant new role in support of the site’s role as a premier tourist destination in the Adirondacks. The first step in the transformation of the Pavilion was the commissioning of a Historic Structure Report to assess the significance of the building and determine whether it was salvageable. Prepared by project architect John G. Waite Associates Architects, the report revealed previously unknown details about its construction and its significance in America's architectural history. The report also stated that, although badly deteriorated, the building was salvageable. With this information, the National Park Service determined that the building qualified as a National Historic Landmark on its own merits.
A thorough restoration began with the removal of collapsed floor framing and a fallen plaster ceiling caused by multiple roof leaks. A new roof was installed. Major design challenges included the severe level of deterioration and the need to convert a seasonal building into a sustainable year-round facility while preserving its historic fabric and character.
Before and after: The dining room inside the Pavilion.
Sustainability and climate change were major considerations in planning for the long-term preservation of the Pavilion. Innovative measures included increased natural and mechanical ventilation of the attic and subfloor spaces and improved site drainage. In areas where the floor framing had failed, new pressure treated timbers were used. The roofing details were designed to include back-up membranes and more effective sheet metal flashings to address increased and more sustained rainfall.
Insulation was installed along with storm windows and sophisticated HVAC systems to provide efficient environmental conditions that exceeded current energy codes. Because the historic materials were either retained or replicated, they were not only local in origin, but easily maintained and repaired.
The restored building is used for administrative offices and expands the educational and hospitality functions for the property. This expanded visitor experience is vitally important because of Fort Ticonderoga’s role as a major cultural destination. Before the Pavilion was completed, Fort Ticonderoga generated more than $12 million annually for the local economy. The restored Pavilion will contribute to the organization’s continued economic sustainability. This investment will translate into enhanced job opportunities in a town where 18% of the residents live below the poverty level with a high unemployment rate. This project is a concrete example of historic preservation as economic development.
“The Pavilion at Fort Ticonderoga is an important part of that site’s history – but for too long it was neglected,” said Preservation League President Jay DiLorenzo. “We’re excited to recognize the transformation of the Pavilion with an Excellence Award this year, and we applaud the leadership at Fort Ticonderoga for their vision in bringing this building back to life.”
The restoration of the Pavilion at Fort Ticonderoga was funded in part by: New York State Office of Parks, Recreation & Historic Preservation; New York State Council on the Arts; Adirondack Smart Growth (Department of Environmental Conservation); Federal and New York State Historic Preservation Tax Credits (Arrow Financial Corporation) and major donor support.
The Pavilion at Fort Ticonderoga project team included: The Fort Ticonderoga Association, owner; John G. Waite Associates Architects, PLLC, project architect; Duncan & Cahill Incorporated, project construction
Since 1984, the League's annual Excellence Awards program has allowed us to shine a light on the people who are using historic preservation to make all our lives better —through exemplary restoration projects, indispensable publications, individual action, and organizational distinction.
For more about all of this year’s winners, please click here.





