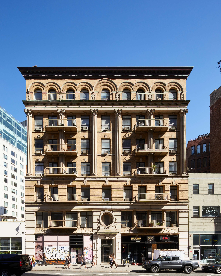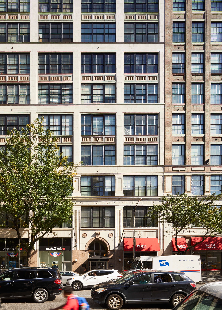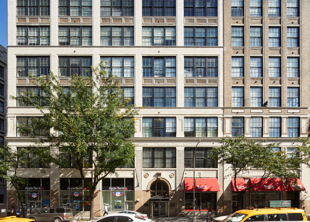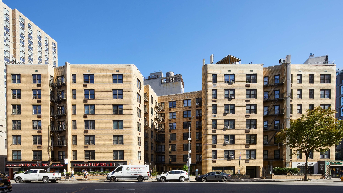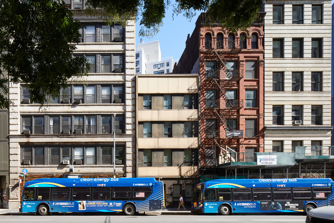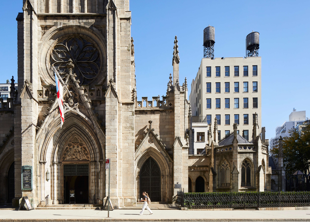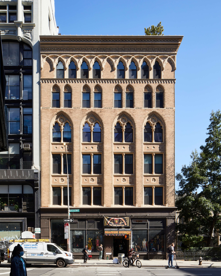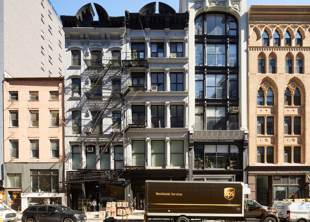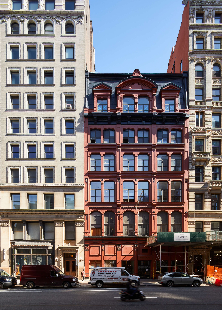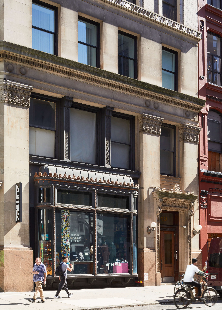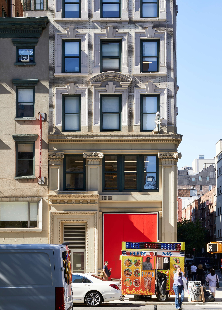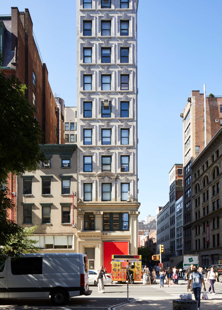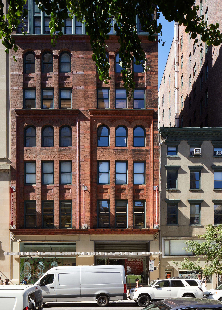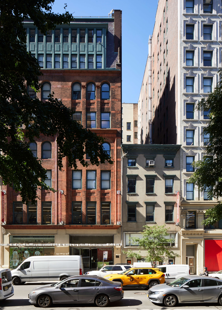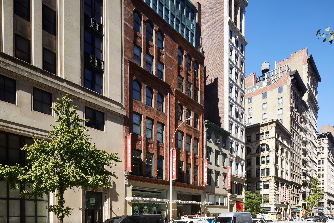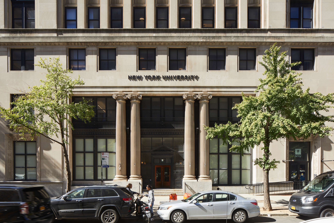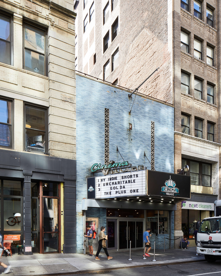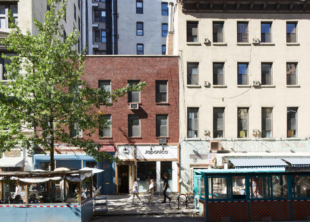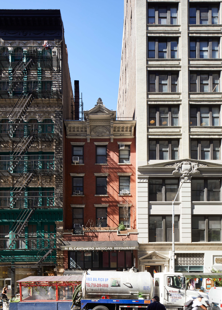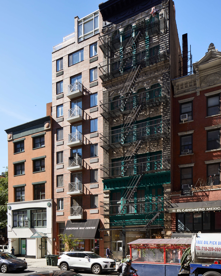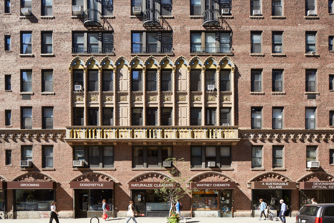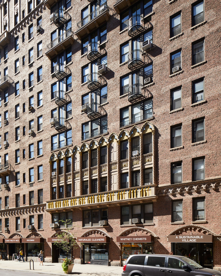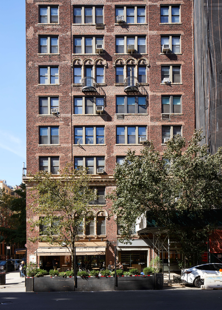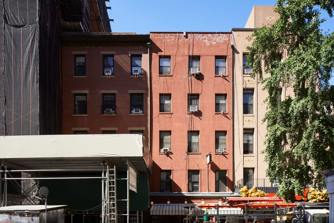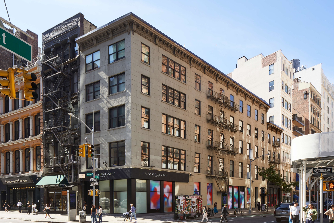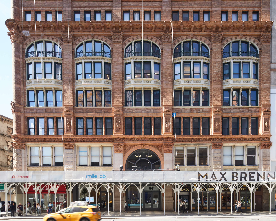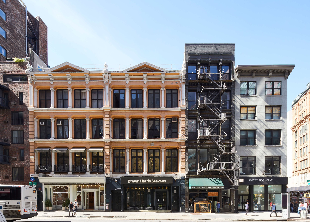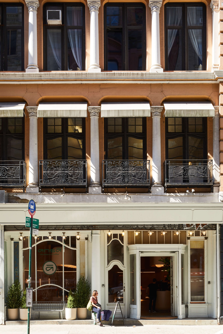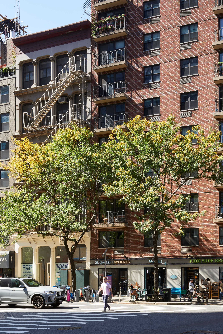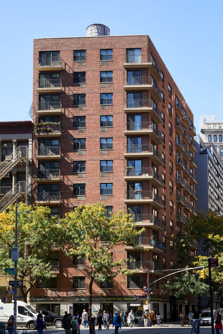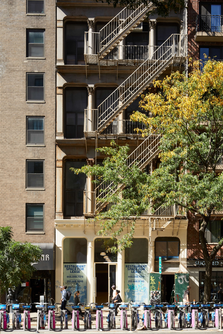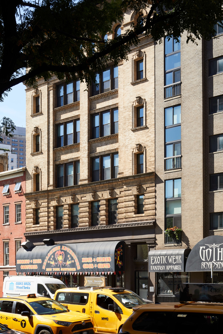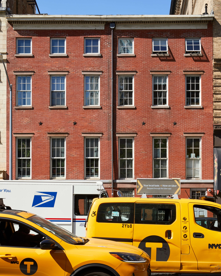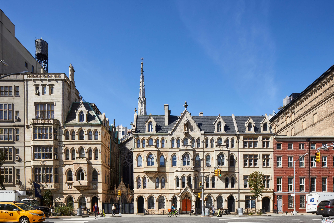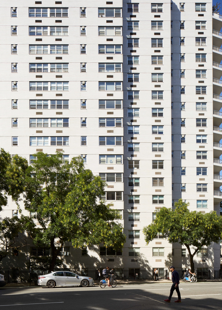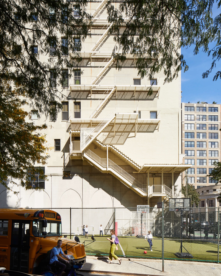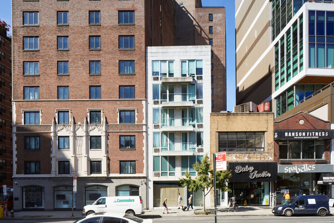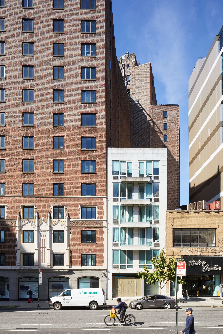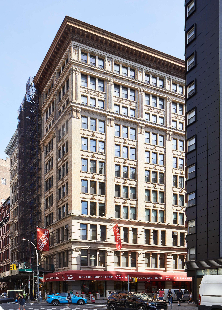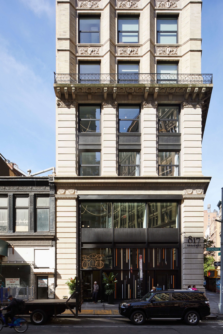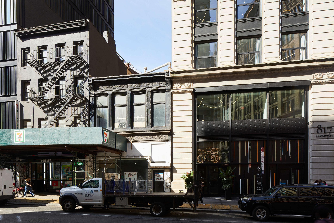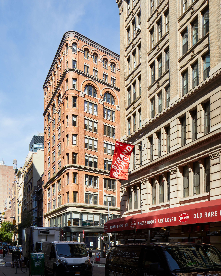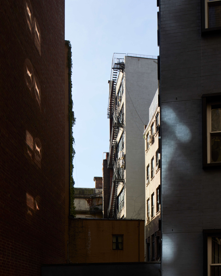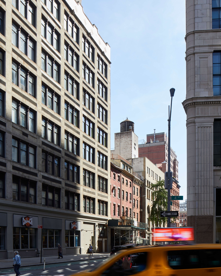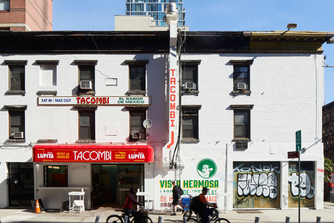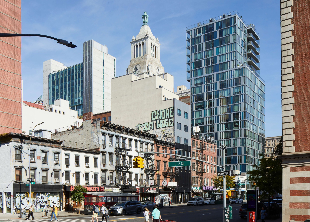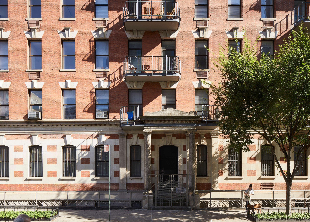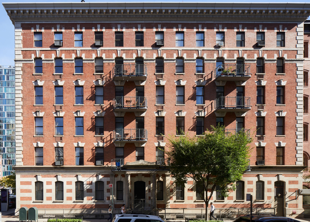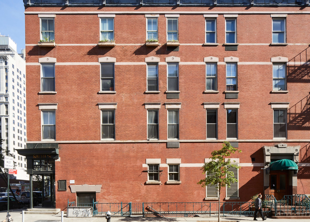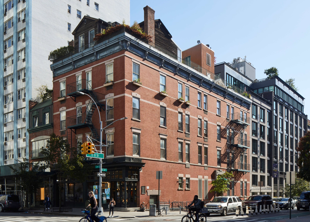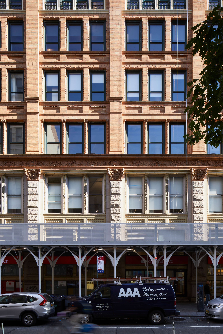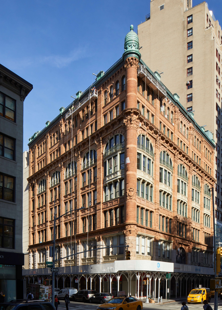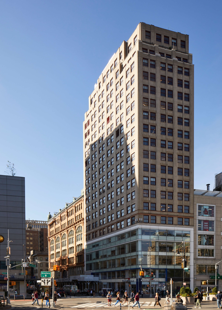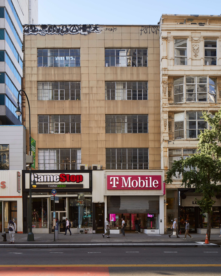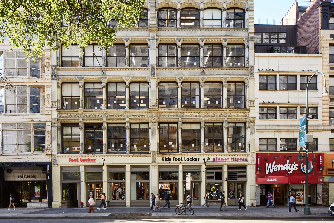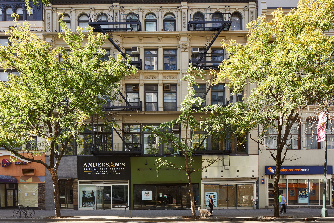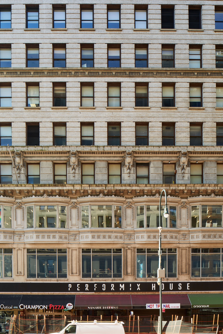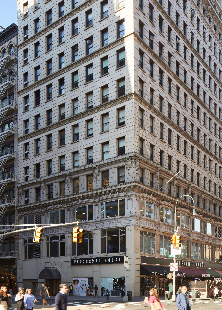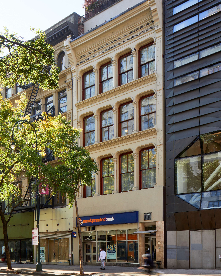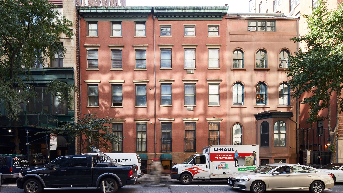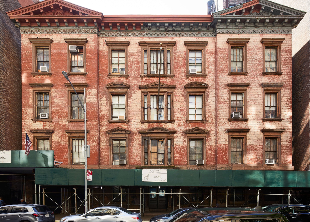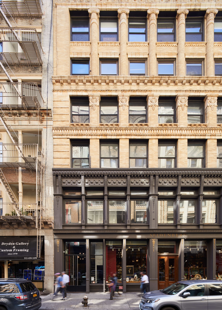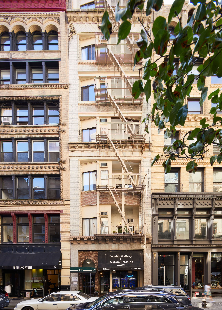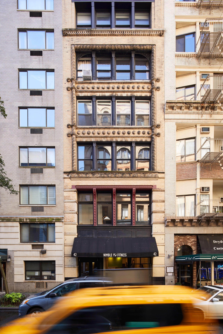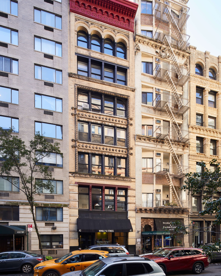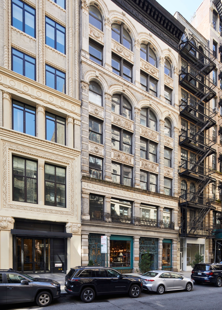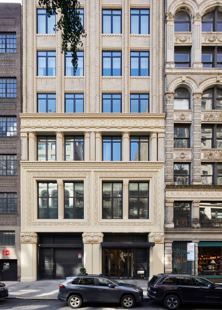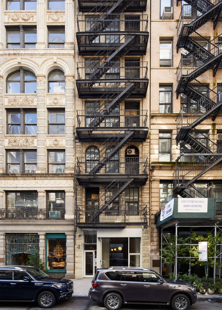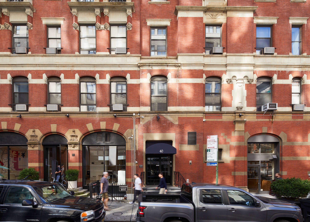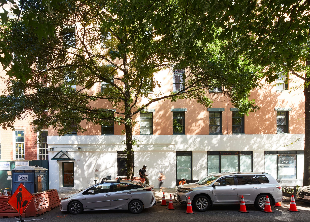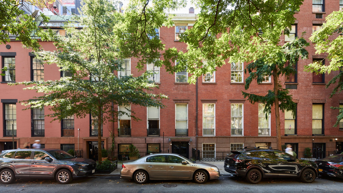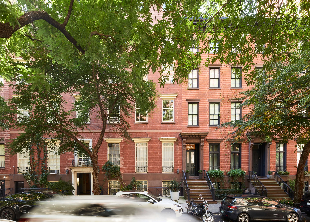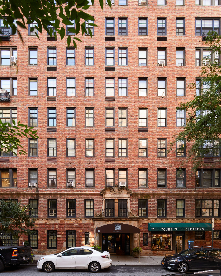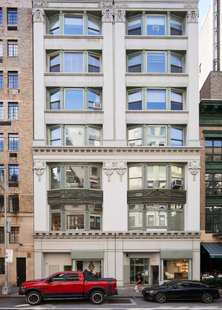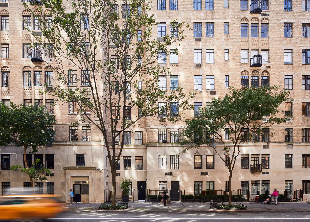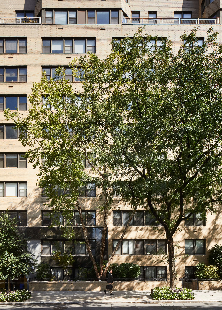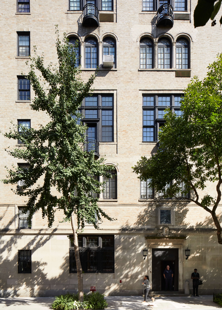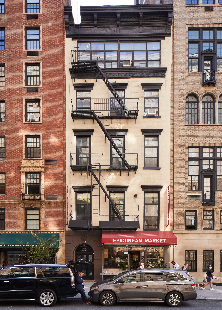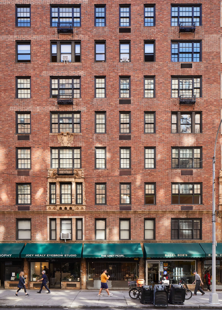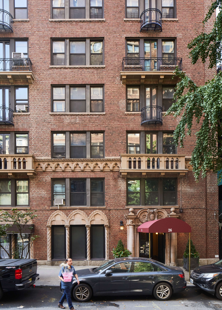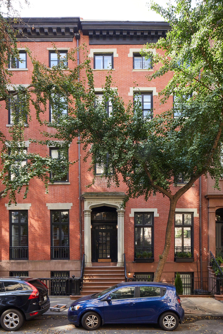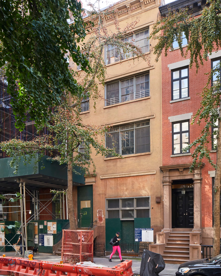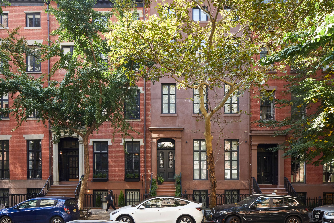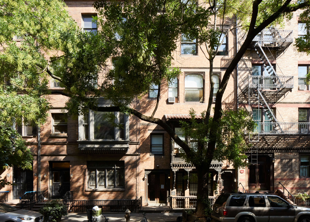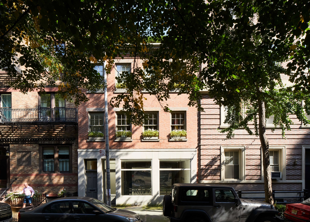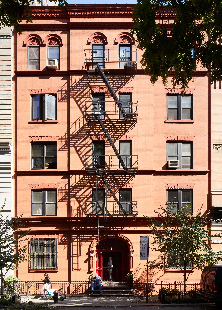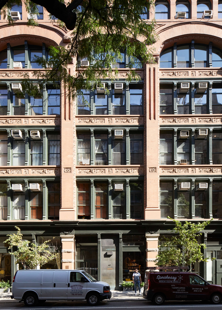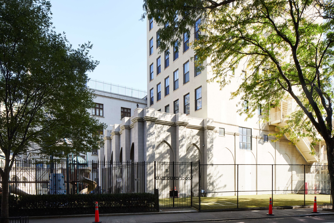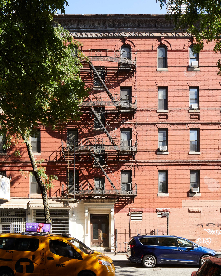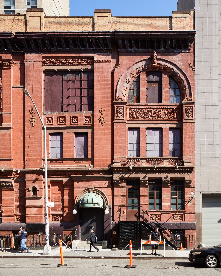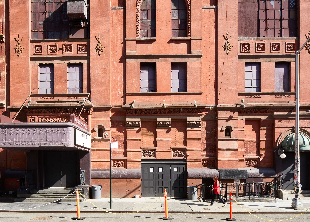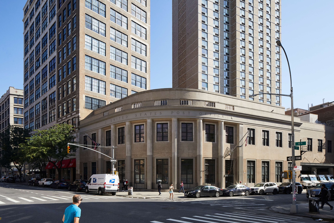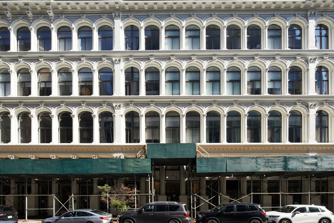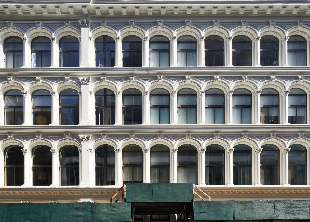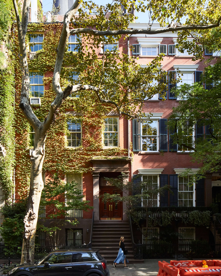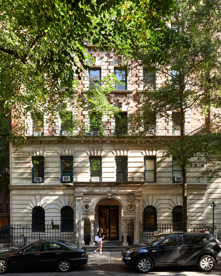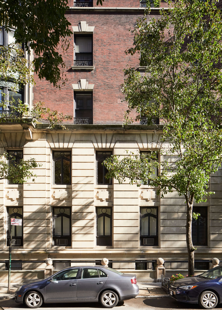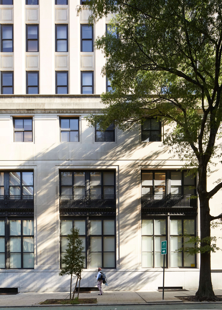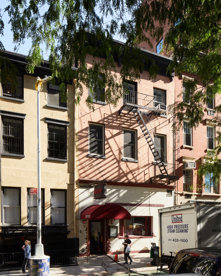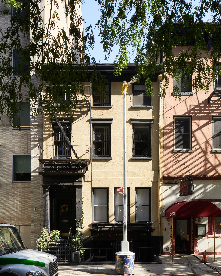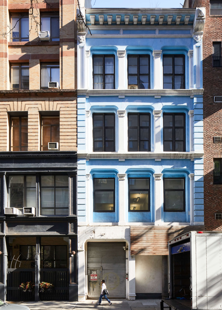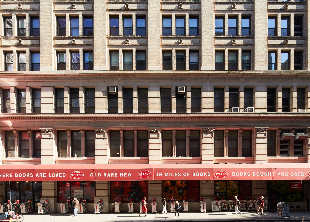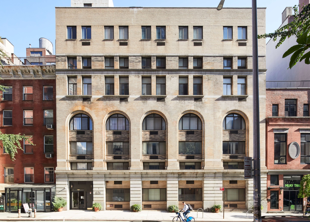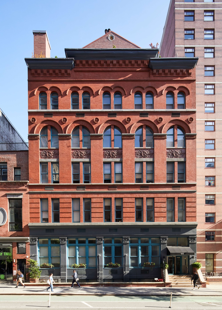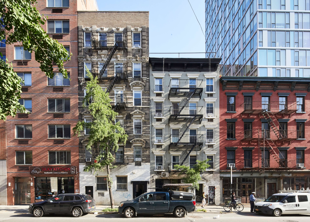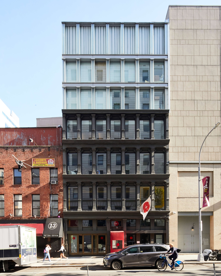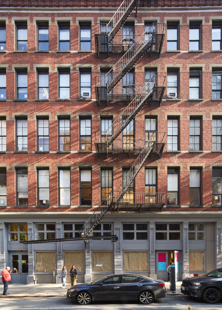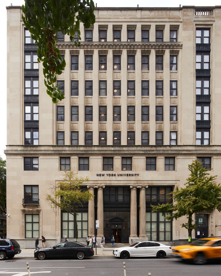
60-62 Fifth Avenue. This 8-story National Registers of Historic Places-listed building was constructed as the headquarters of the prominent publishers Macmillan Co. in 1923-24 by the preeminent architectural firms of Carrere & Hastings and Shreve Lamb & Blake. While here, Macmillan published the Civil War-based Gone With the Wind. It later served as the headquarters of Forbes Magazine and the Forbes Gallery.
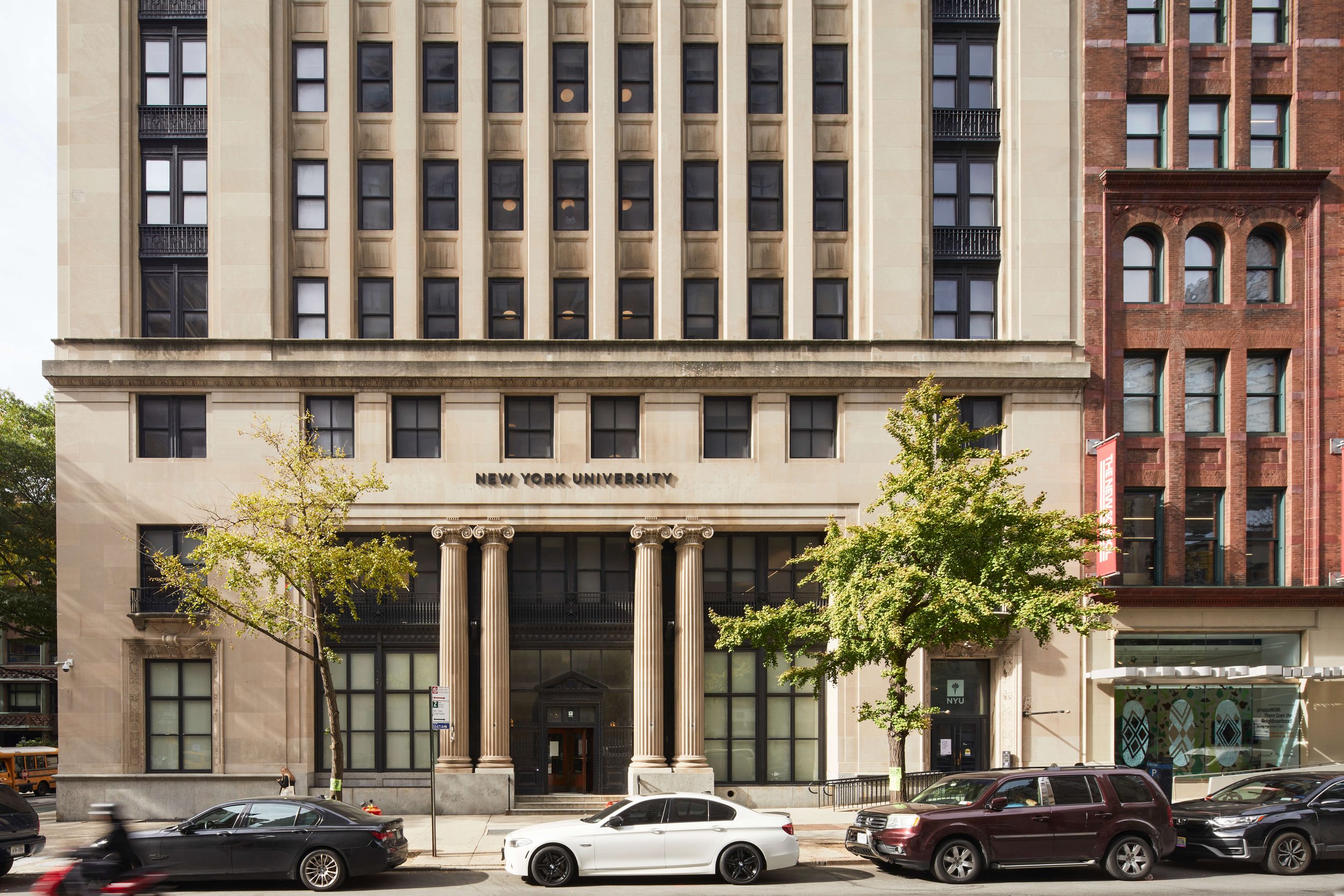
60-62 Fifth Avenue. This 8-story National Registers of Historic Places-listed building was constructed as the headquarters of the prominent publishers Macmillan Co. in 1923-24 by the preeminent architectural firms of Carrere & Hastings and Shreve Lamb & Blake. While here, Macmillan published the Civil War-based Gone With the Wind. It later served as the headquarters of Forbes Magazine and the Forbes Gallery.
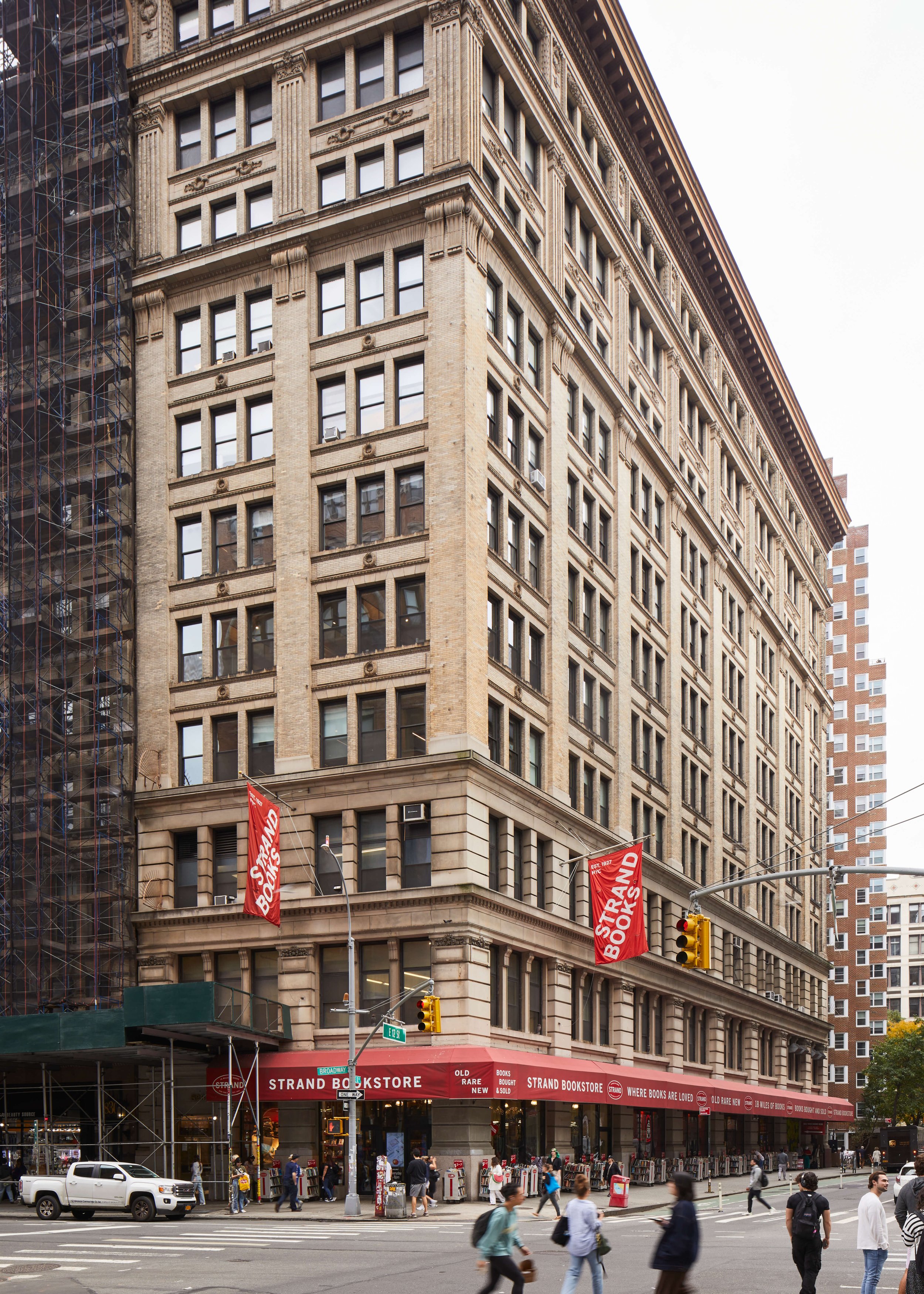
826 Broadway. This 1902 eleven-story Renaissance Revival style building was constructed for the National Realty Company by architect William H. Birkmire and builder John H. Parker. The Strand Bookstore, one of the last of the “Book Row” sellers, has been here since 1957.
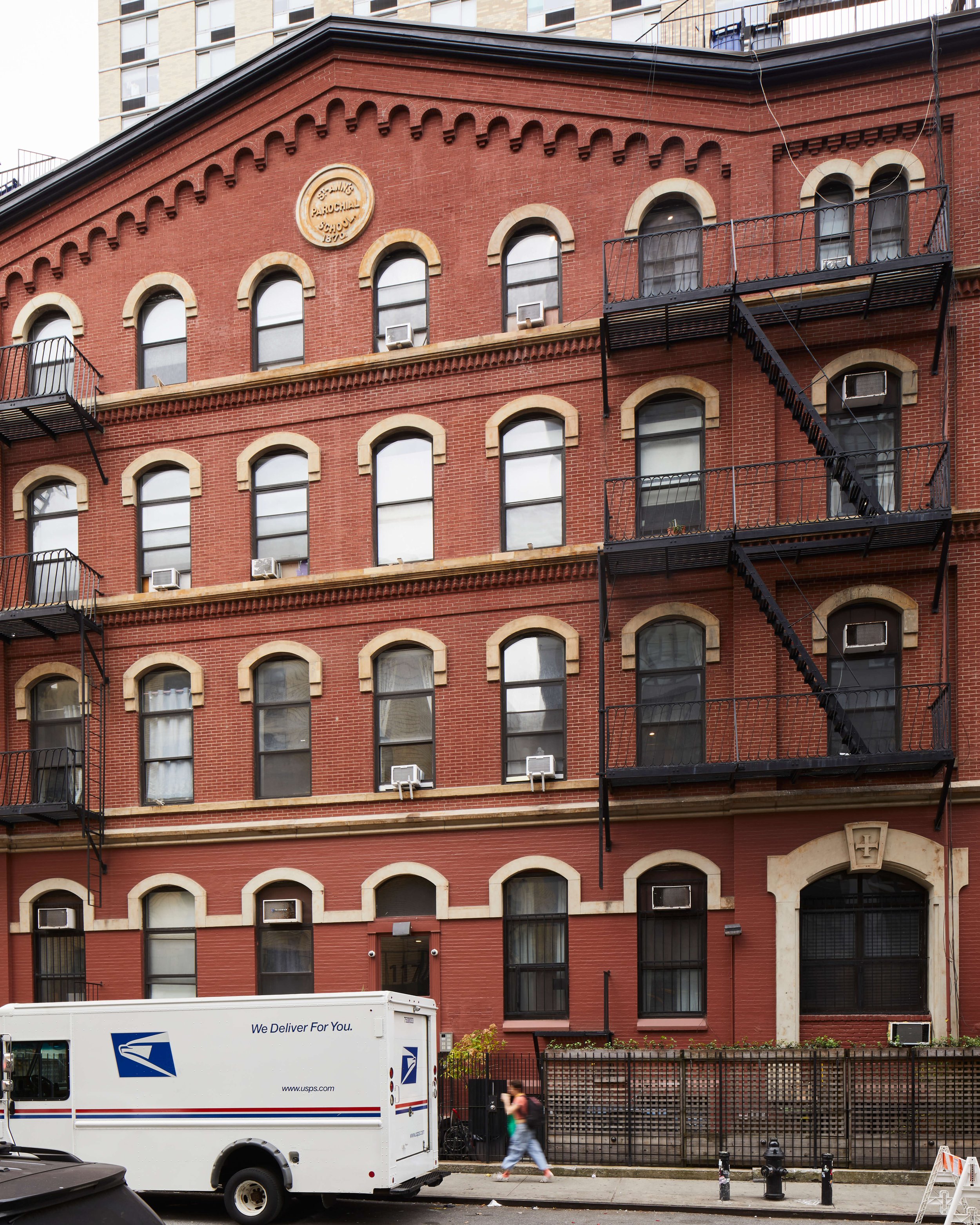
113-117 East 11th Street. This four-story building was designed in 1870 as a school for St. Ann’s Church by the well-know architect Napoleon LeBrun, who later became the official architect of the NYFD. It housed what was once the city's leading civil service school.
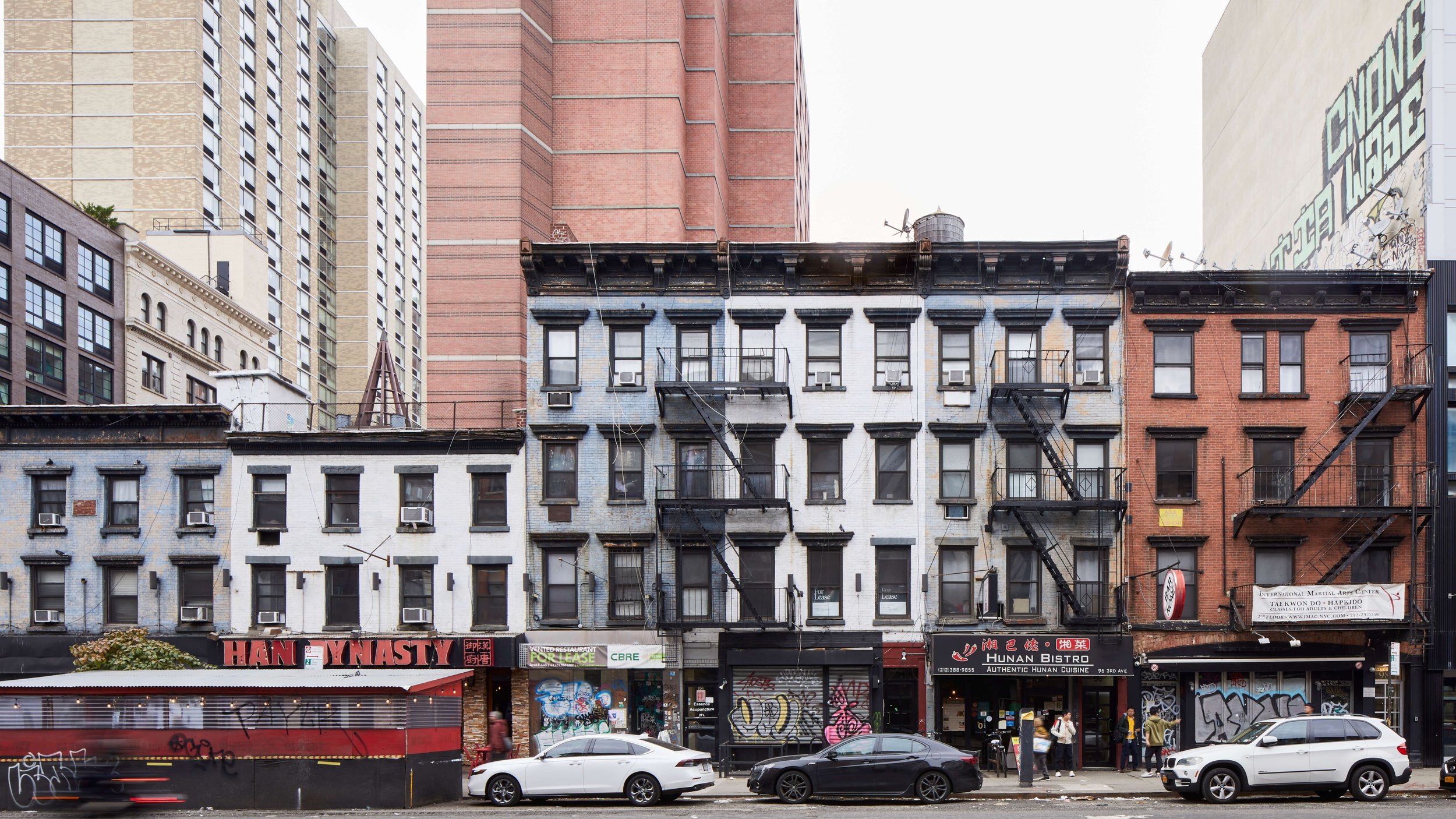
(l. to r.) 88-98 Third Avenue. These are the oldest extant structures south of Union Square, constructed as houses when the area was first being developed, between 1835 and 1839.
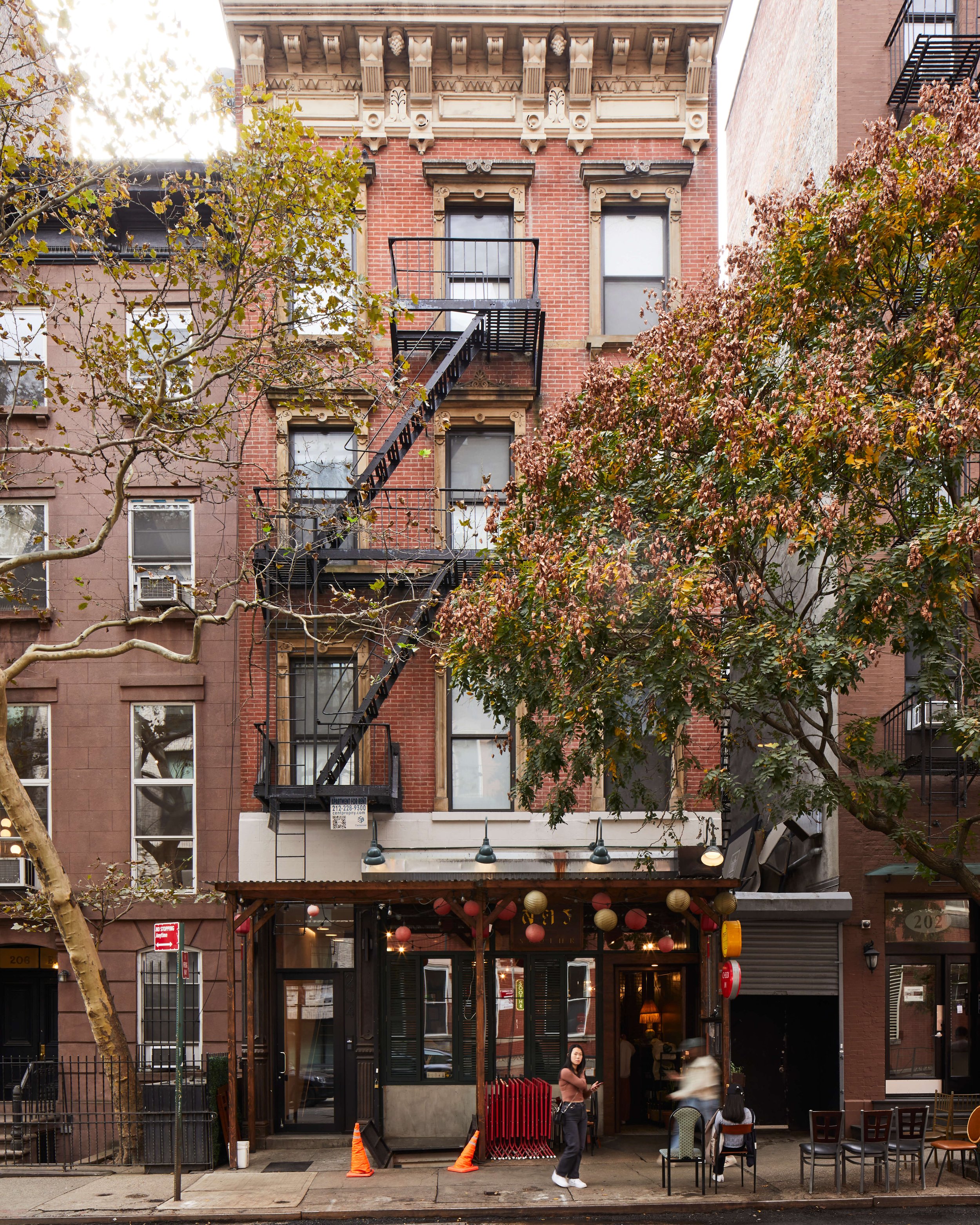
204 East 13th Street. This four-story pre-law tenement was built c. 1875 in the neo-Grec style. Both Renowned jazz pianist and composer Randy Weston and jazz saxophonist Booker T. Ervin lived here, and scenes from the film ‘Taxi Driver’ were shot here.
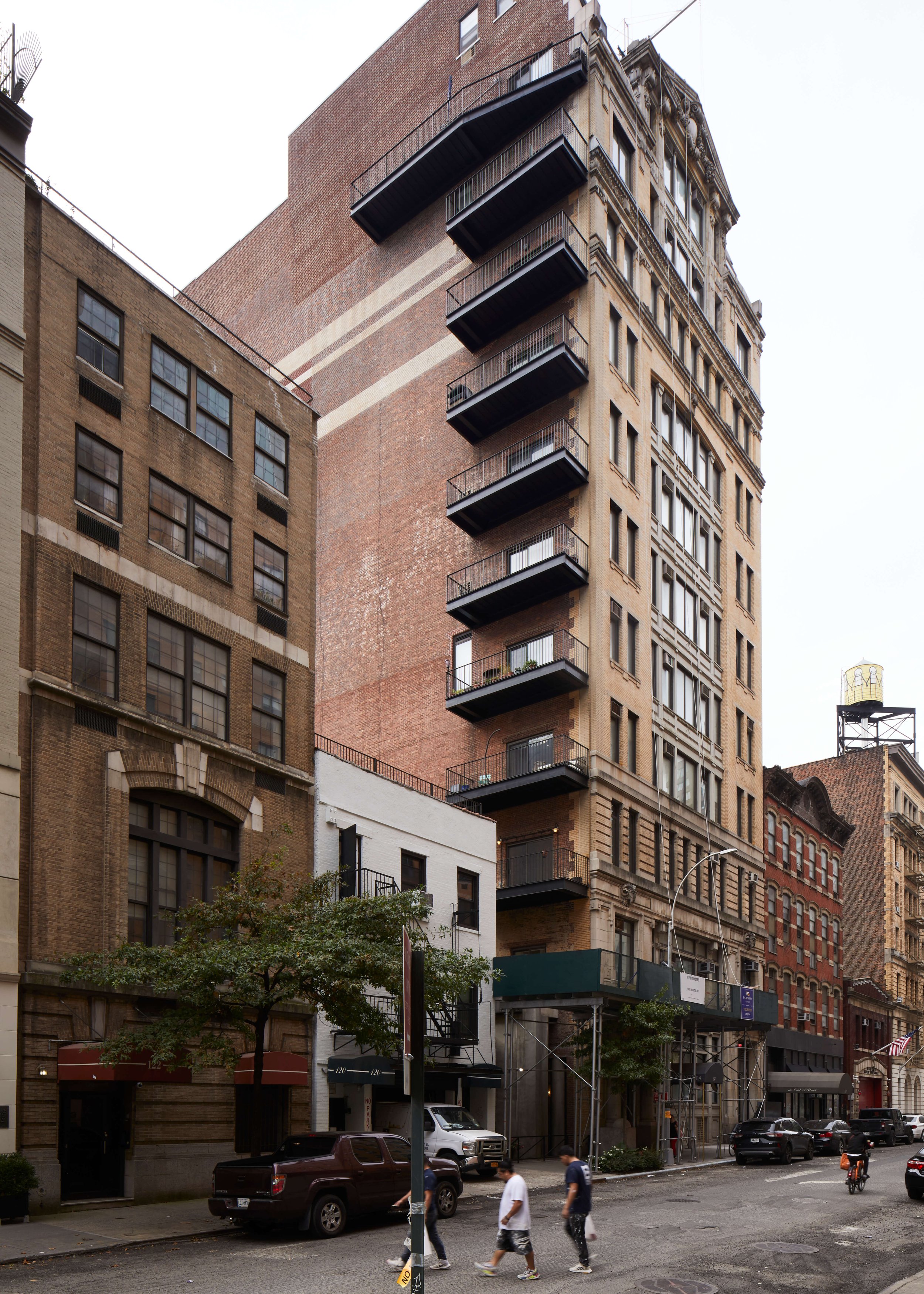
(l. to r.) 122, 120, 114-118, 112, and 106-108 East 13th Street, and 127-135 Fourth Avenue. These structures date from the late 19th through the early 20th centuries, and include commerical/industrial buildings since converted to residences, altered early rowhouses, and an early NYC firehouse that suffered some of the worst losses on September 11, 2001. These buildings have served as the homes of prominent writers, activists, and actors, and were the site of profound early innovations in American commerce.
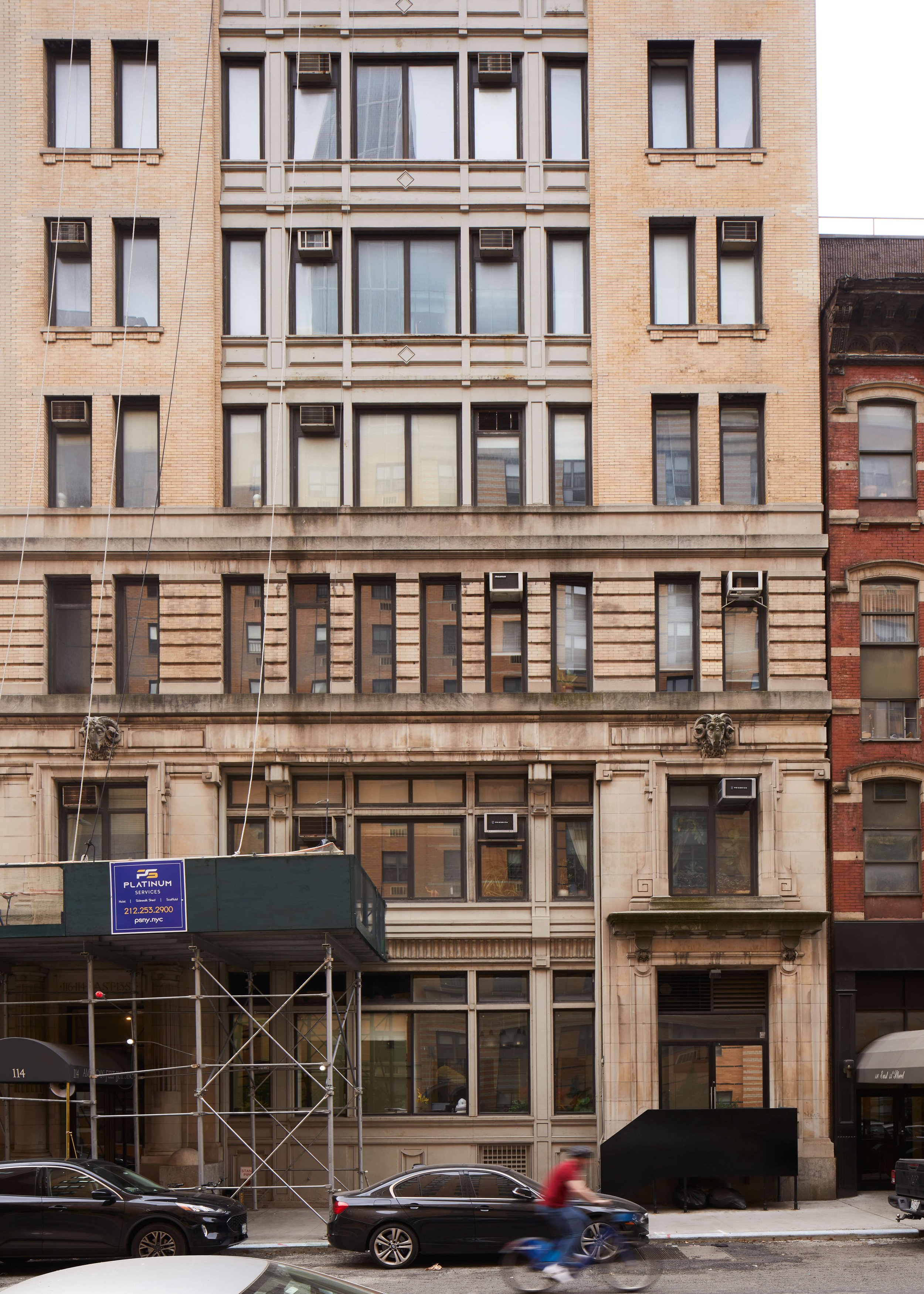
114-118 East 13th Street. This eleven-story building was designed in 1906 by Knight and Collins for the American Felt Company. As the primary felt producer for Steinway, the company played a major role in the piano industry in the early 1900s, when this area was a center of piano manufacturing. Later the building housed several significant printers and bookbinders. After its conversion into apartments, prominent residents of the building have included Abbie Hoffman, Bret Easton Ellis, and Katie Holmes.
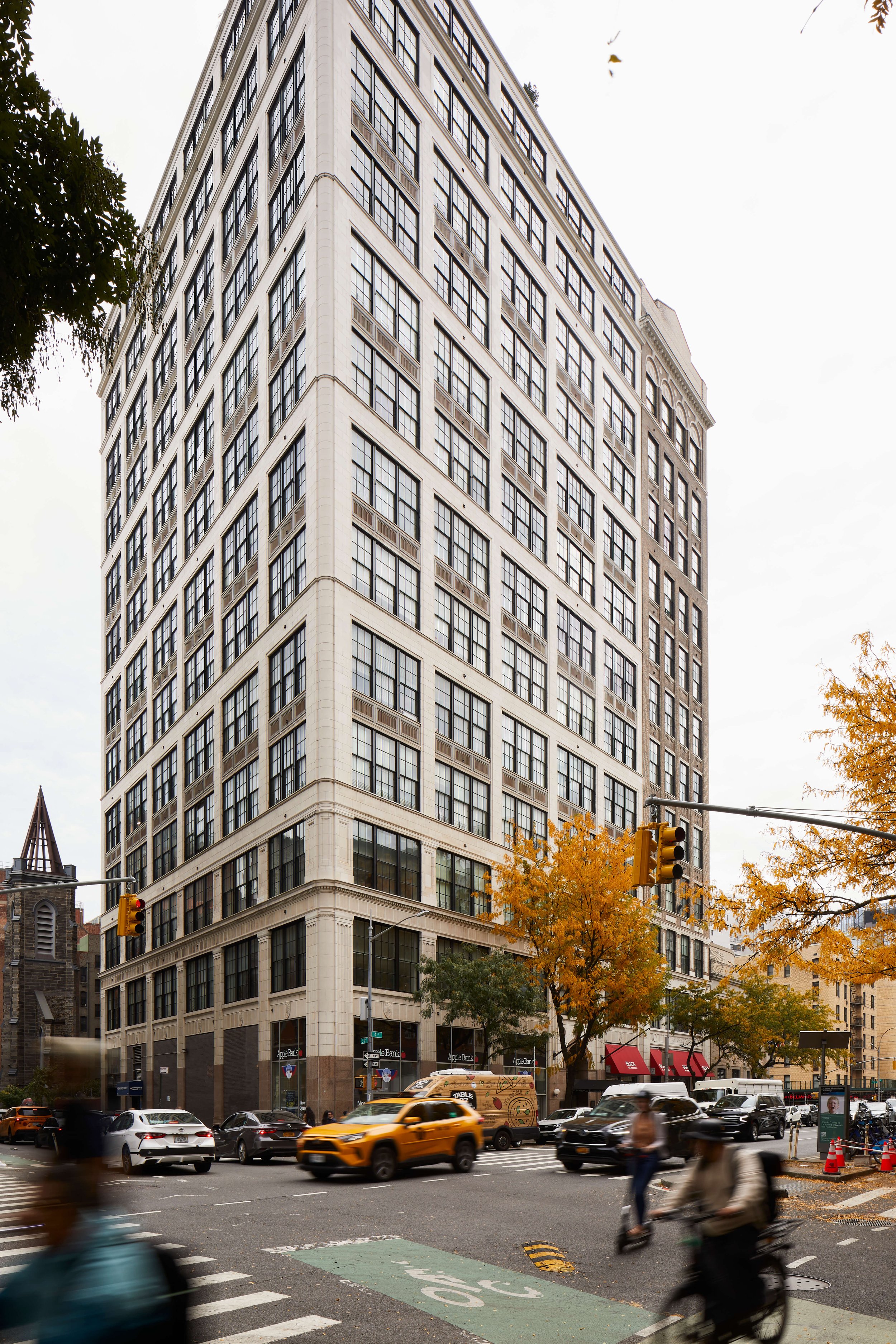
111 Fourth Avenue. This almost perfectly intact thirteen-story terra cotta-covered loft building was designed and constructed by Starrett & Van Vleck in 1919 to house the International Tailoring Company. Herman Melville lived in a now-demolished townhouse at this location, during which time he began writing Moby Dick. Book Row sellers operated out of the current and former buildings at this site, and a gallery was located here in the 1970s.
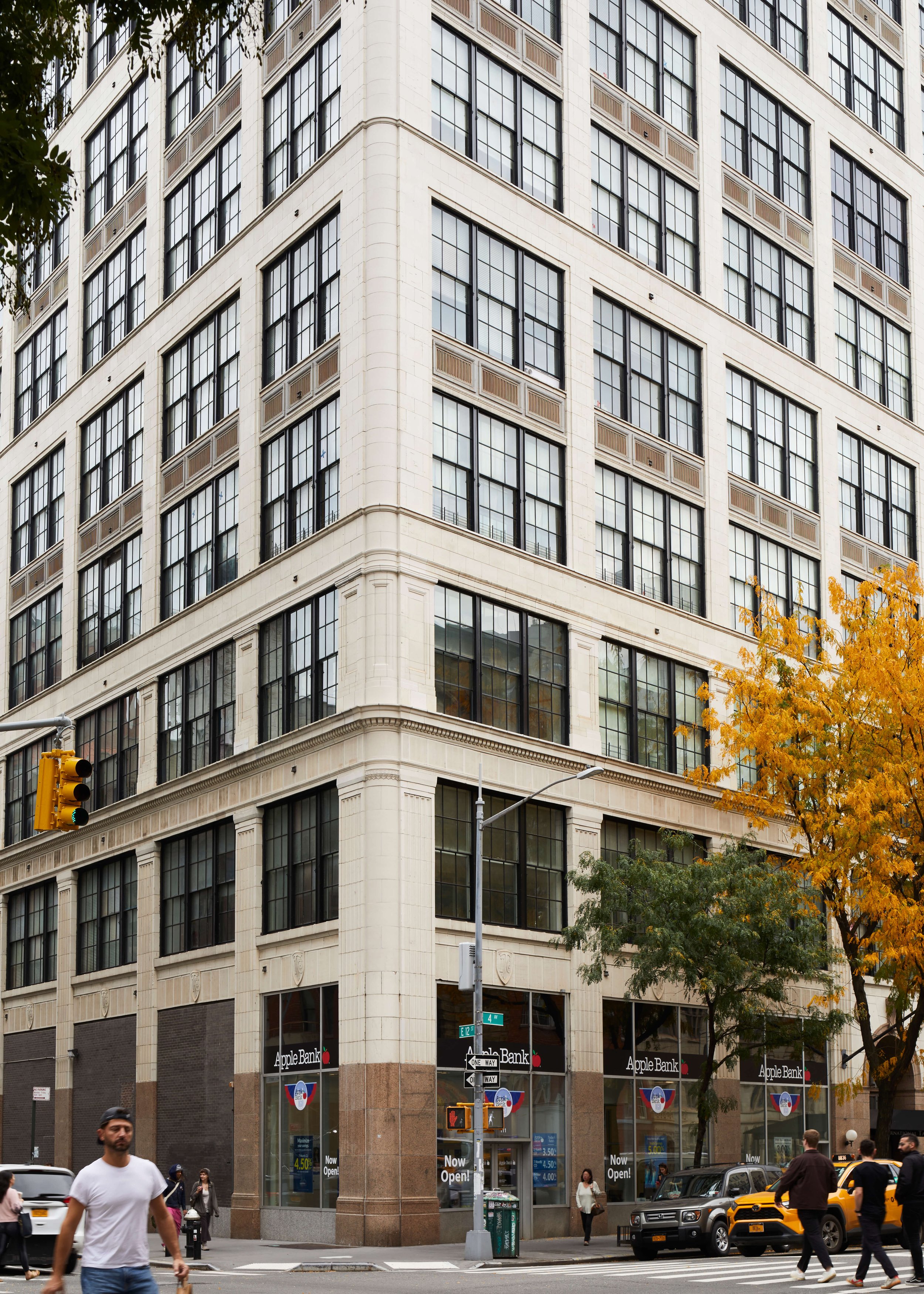
111 Fourth Avenue. This almost perfectly intact thirteen-story terra cotta-covered loft building was designed and constructed by Starrett & Van Vleck in 1919 to house the International Tailoring Company. Herman Melville lived in a now-demolished townhouse at this location, during which time he began writing Moby Dick. Book Row sellers operated out of the current and former buildings at this site, and a gallery was located here in the 1970s.
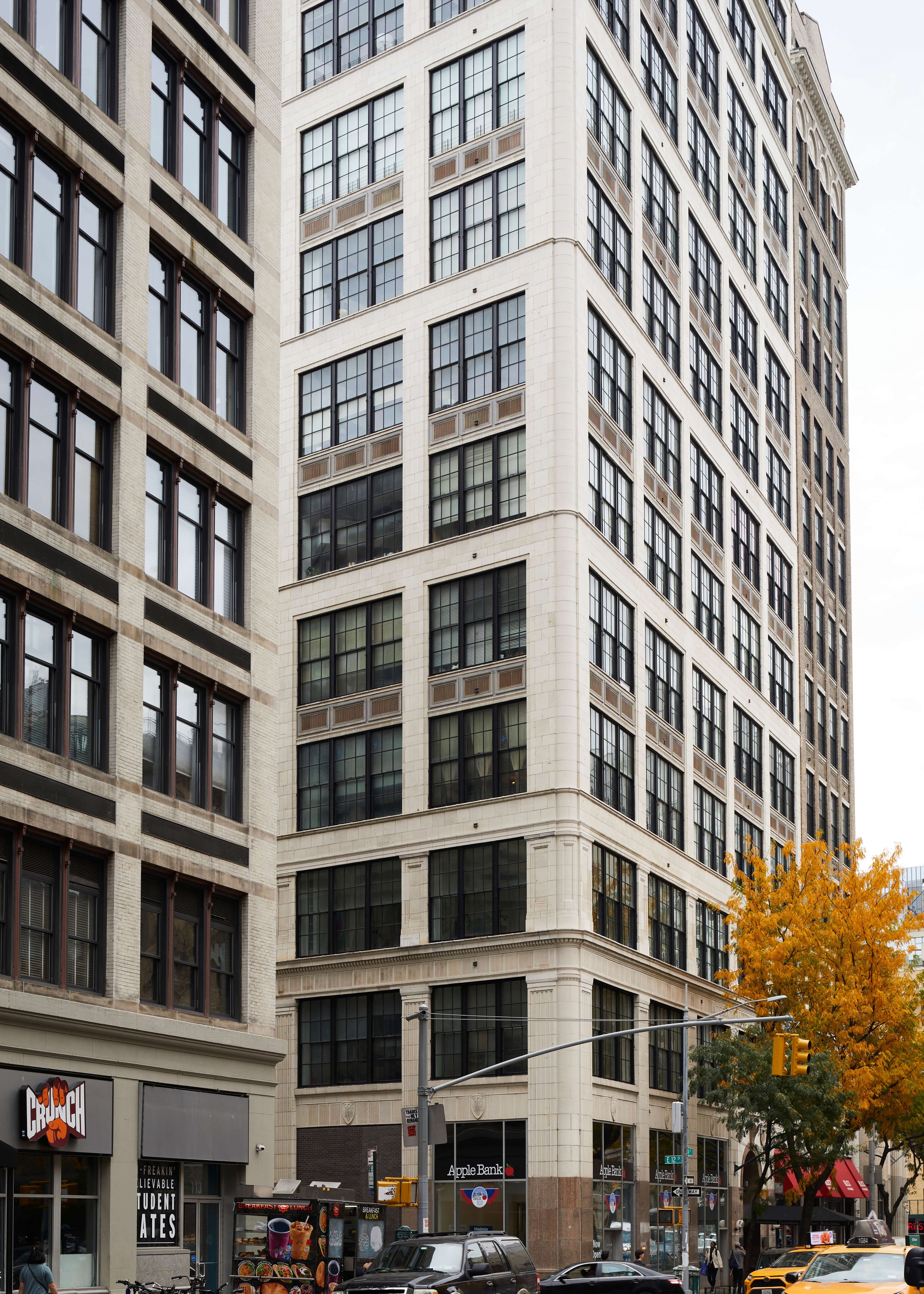
111 Fourth Avenue (center). This almost perfectly intact thirteen-story terra cotta-covered loft building was designed and constructed by Starrett & Van Vleck in 1919 to house the International Tailoring Company. Herman Melville lived in a now-demolished townhouse at this location, during which time he began writing Moby Dick. Book Row sellers operated out of the current and former buildings at this site, and a gallery was located here in the 1970s.
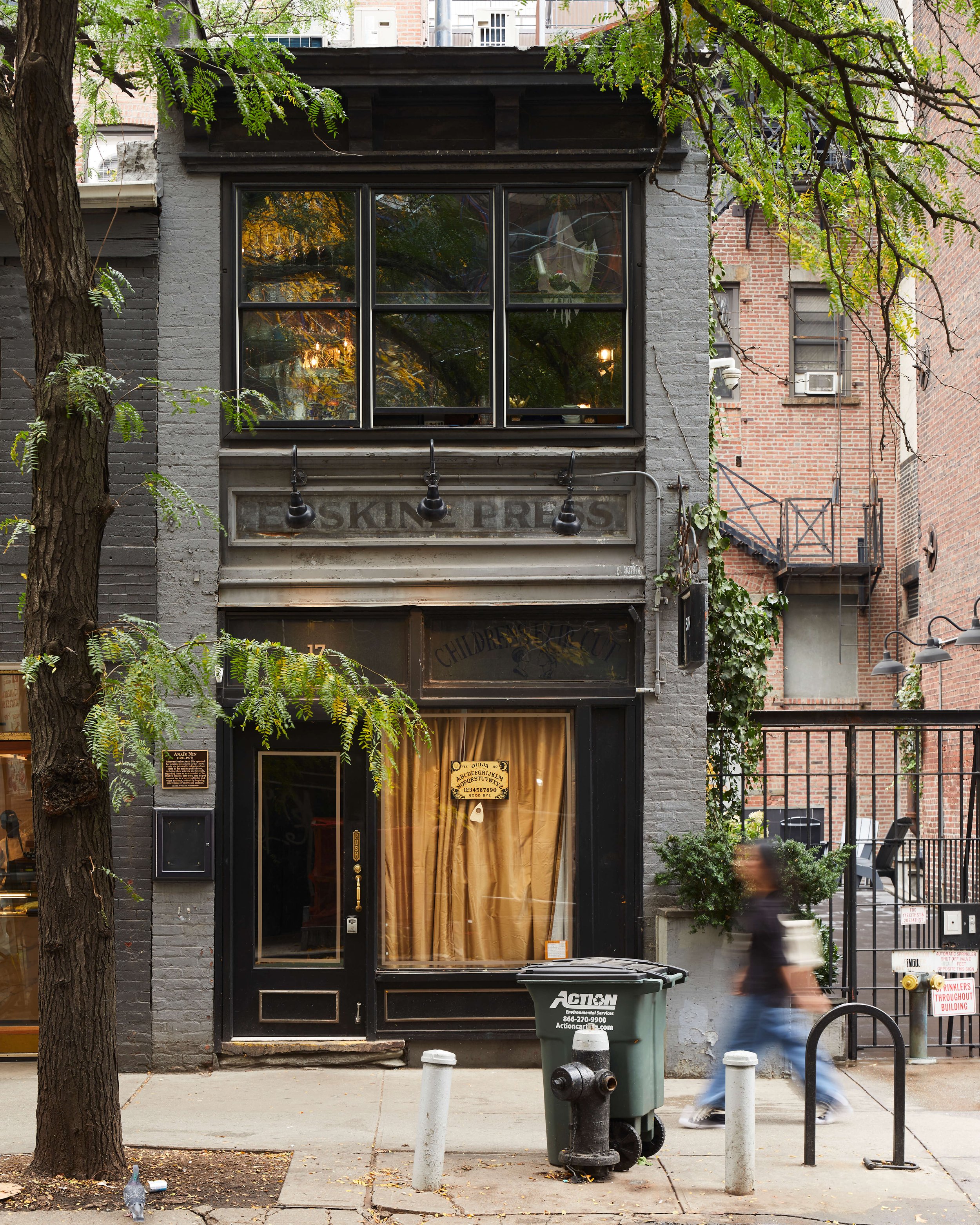
17 East 13th Street. This 1911 two-story brick store was built by architect G.T. Goosey for Charles H. Benke and Rudolph C. Faber. Erskine Press was likely the building’s first tenant. The building was also home to The Villager and Gemor Press, the personal printing press of leading 20th century female author Anaïs Nin.
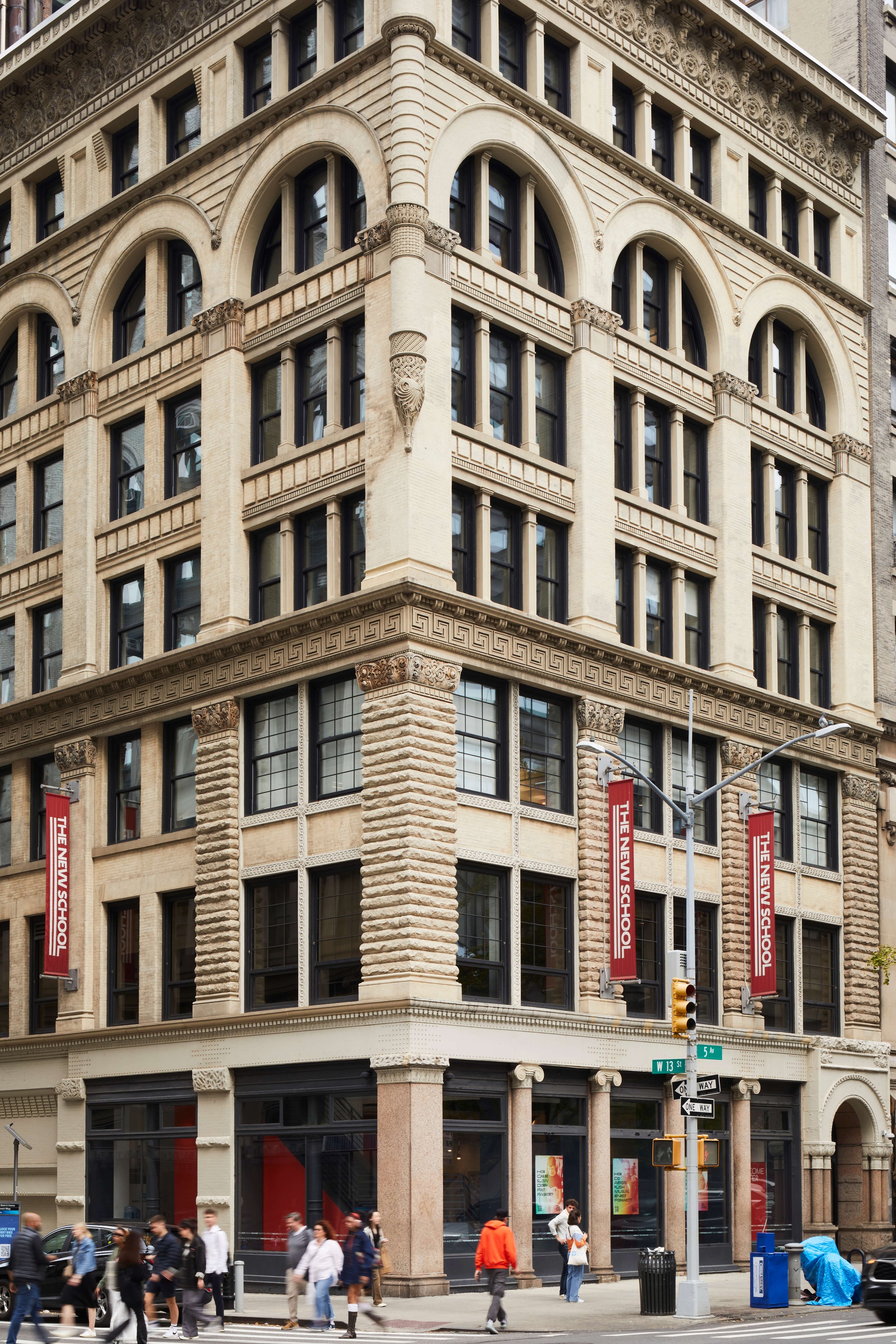
72 Fifth Avenue. This stunning 1893 Romanesque Revival style office building was designed by Cleverdon & Putzel as the headquarters of Appleton & Co. publishers, one of the largest and most prestigious in the country. The building was later the headquarters of both the Philip Morris corporation and The Nation magazine.
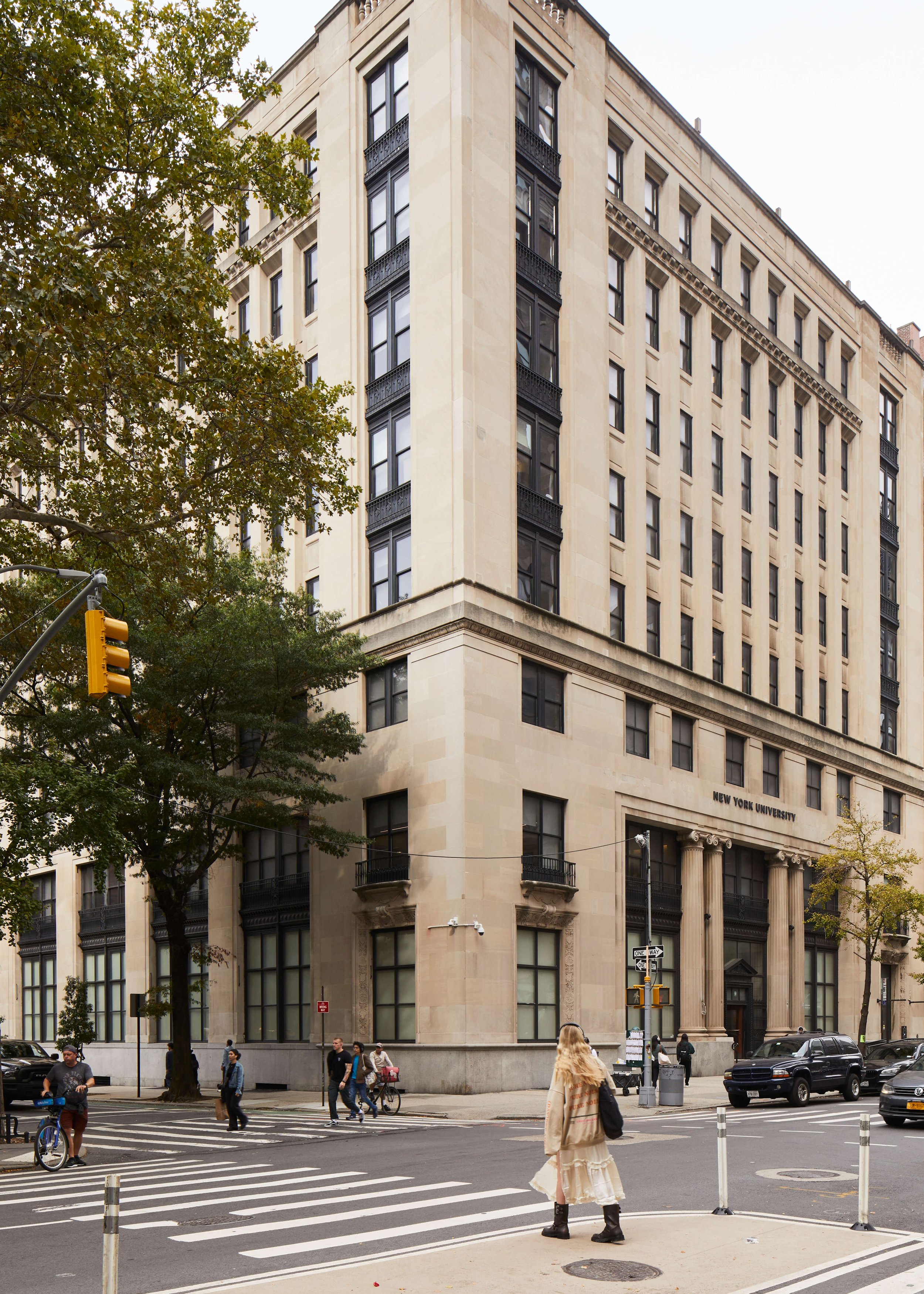
60-62 Fifth Avenue. This 8-story National Registers of Historic Places-listed building was constructed as the headquarters of the prominent publishers Macmillan Co. in 1923-24 by the preeminent architectural firms of Carrere & Hastings and Shreve Lamb & Blake. While here, Macmillan published the Civil War-based Gone With the Wind. It later served as the headquarters of Forbes Magazine and the Forbes Gallery.
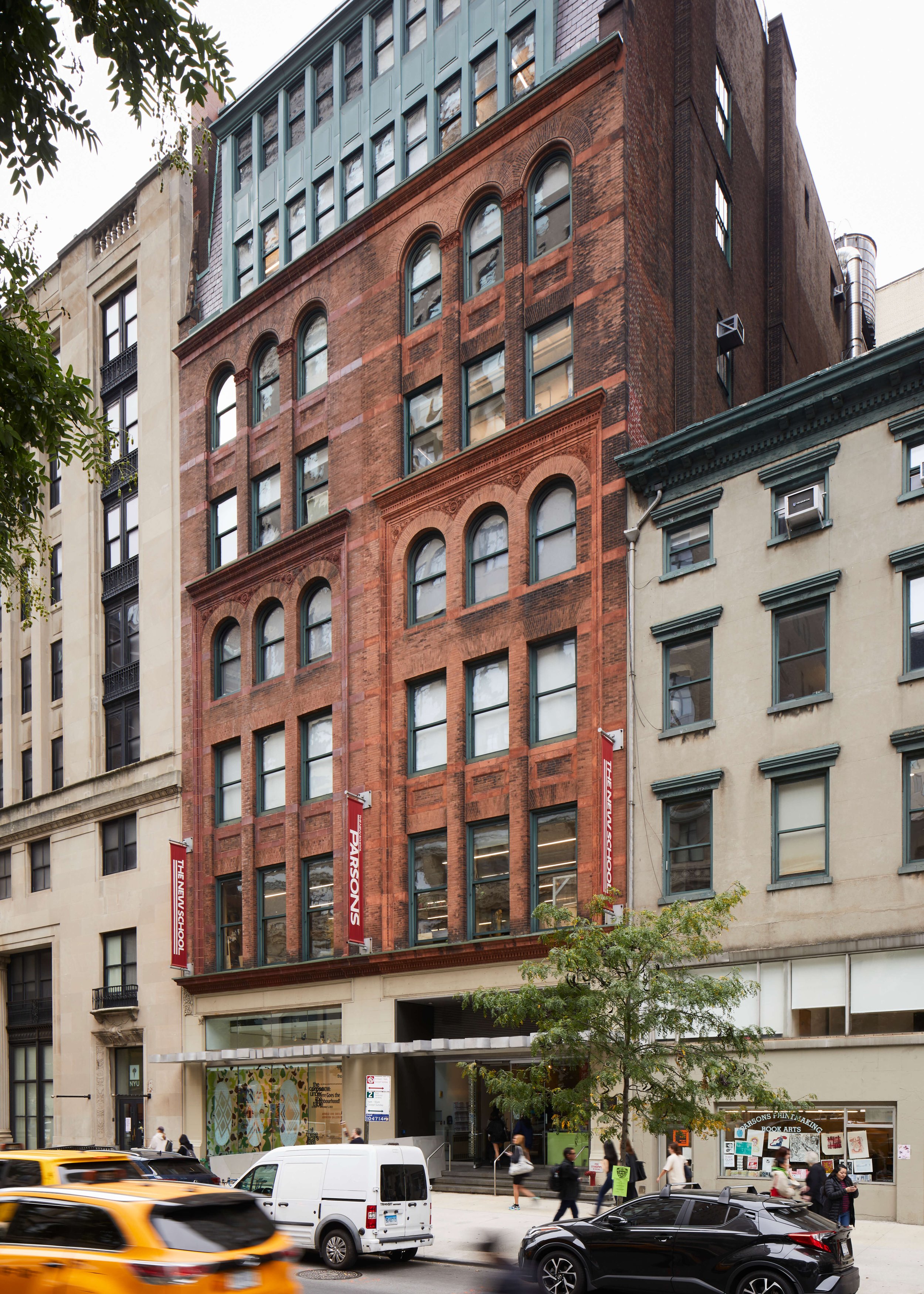
(l.) 64-66 Fifth Avenue is an 8-story commercial loft building constructed in three stages — in 1892 by architect R.H. Robertson, with additions in 1907 and 1915. It was the first American headquarters of prestigious publishers Macmillan Co. It later housed Frederick A. Praeger Publishers, the first art cinema house in America, and the first studio of “Picasso of Dance” Martha Graham. (r.) 68 Fifth Avenue is a Greek Revival rowhouse constructed c. 1838-40 by John H. Cornell, believed to be a high-ranking officer at the Mechanic’s Banking Association on Wall Street. It became the residence of N.H. Wolfe, owner of the oldest flour and grain company in New York, whose failure led to the Panic of 1857, which helped precipitate the American Civil War. A celebrated World War II entertainment venue for GIs was also located here.
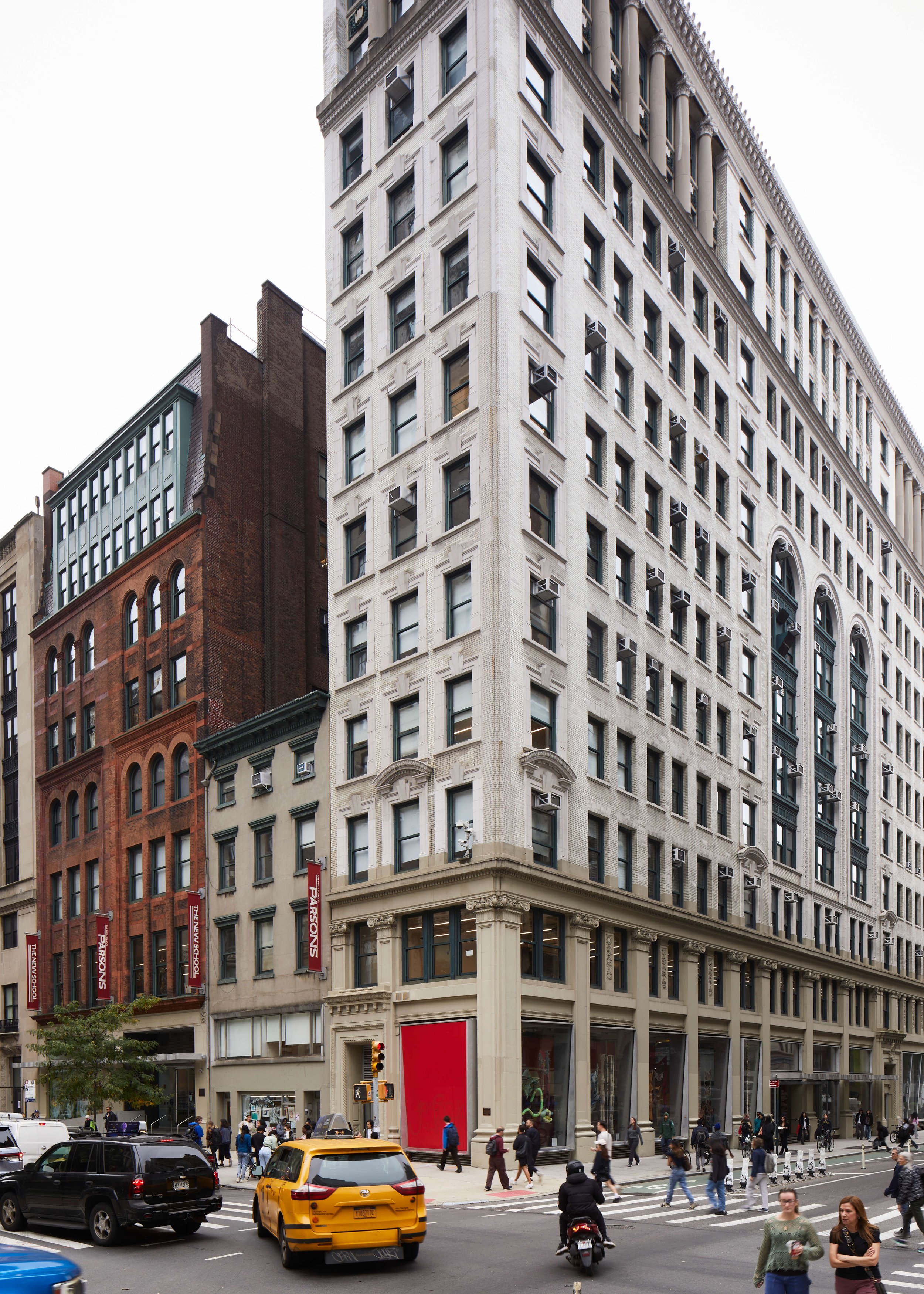
(l. to r.) 64-66, 68, and 70 Fifth Avenue. The striking 12-story Beaux Arts style office building at 70 Fifth Avenue was constructed in 1912 for publisher George Plimpton. It housed an extraordinary array of civil rights and social justice organizations, philanthropic groups, publishers, and non-governmental organizations, including the headquarters of the NAACP, the nation’s oldest and largest civil rights organization;, the publishers of the first magazine for an African-American audience, The Crisis, and the first magazine for African-American children, The Brownies Book; and what would become the American Civil Liberties Union, among many other entities. The building was designated as a New York City Landmark in 2021.
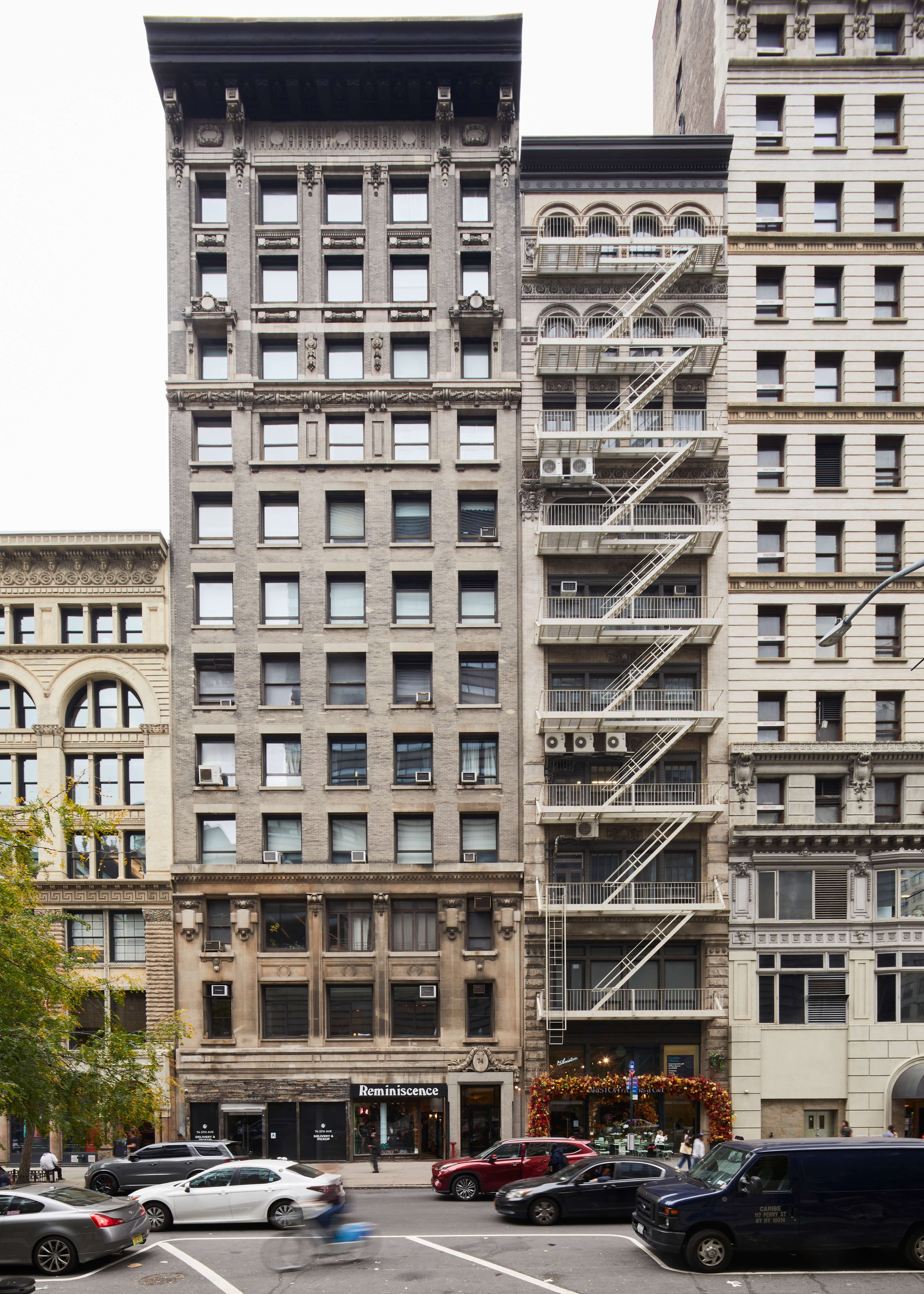
(l. to r.) 74-76 and 78 Fifth Avenue. The former is a 12-story loft building designed in 1910 by Maynicke & Franke for Henry Corn with secessionist style motifs; it housed a noted venue for film showings, lectures, and other gatherings related to left-wing causes, attracting the likes of Paul Robeson but also FBI and House Un-American Activities (HUAC) investigations. The latter is a ten-story Neo-Renaissance style loft building constructed in 1896 by architect Albert Wagner for Joseph and Lyman Bloomingdale, Bloomingdale’s Department Store founders, to serve as their corporate offices. The building also housed the offices of civil engineering consulting firm Purdy & Henderson, which employed some of the first female civil engineers in the country, and which was responsible for such notable NYC landmarks as the Flatiron Building and 40 Wall Street.
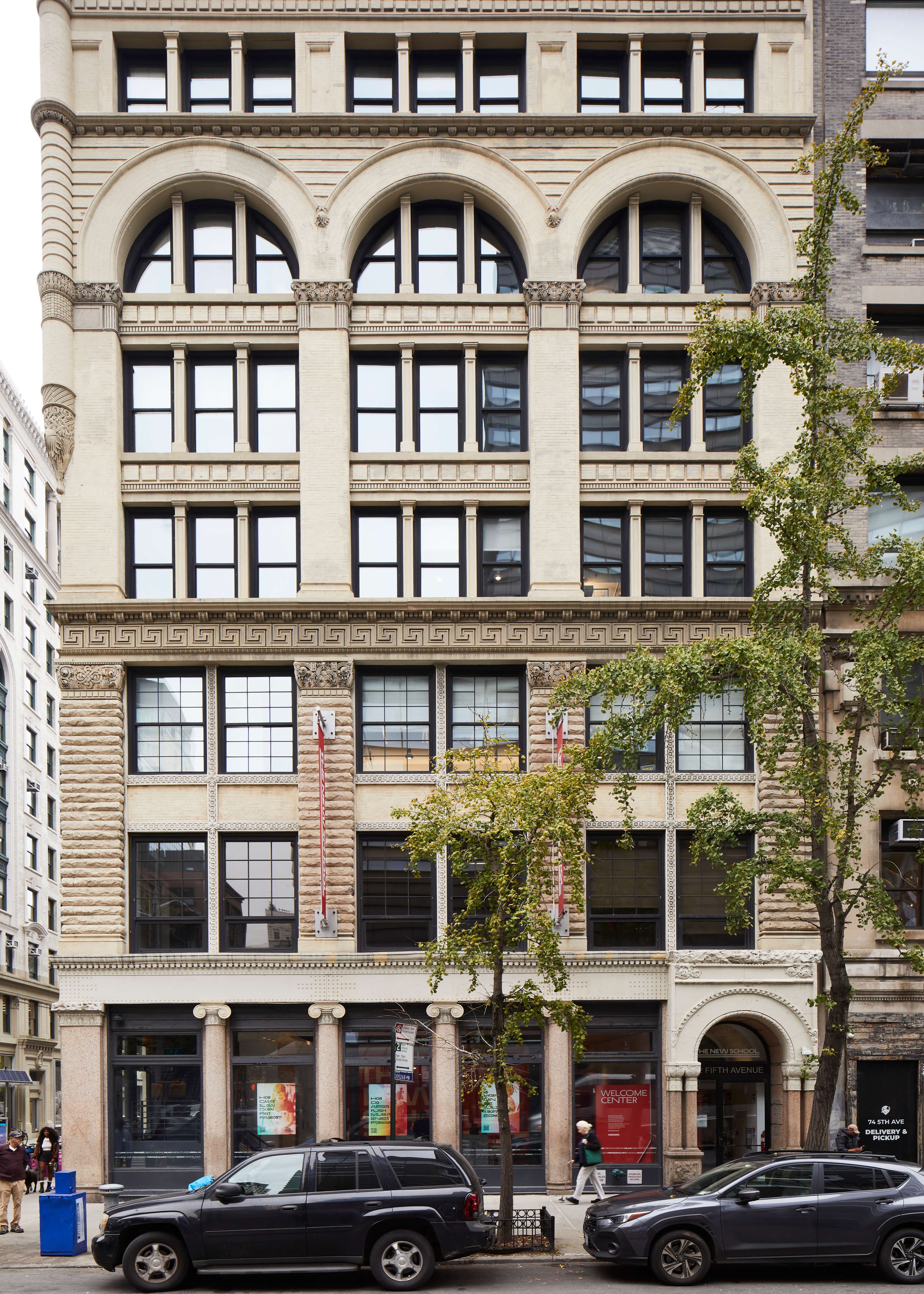
72 Fifth Avenue
This stunning 1893 Romanesque Revival style office building was designed by Cleverdon & Putzel as the headquarters of Appleton & Co. publishers, one of the largest and most prestigious in the country. The building was later the headquarters of both the Philip Morris corporation and The Nation magazine.
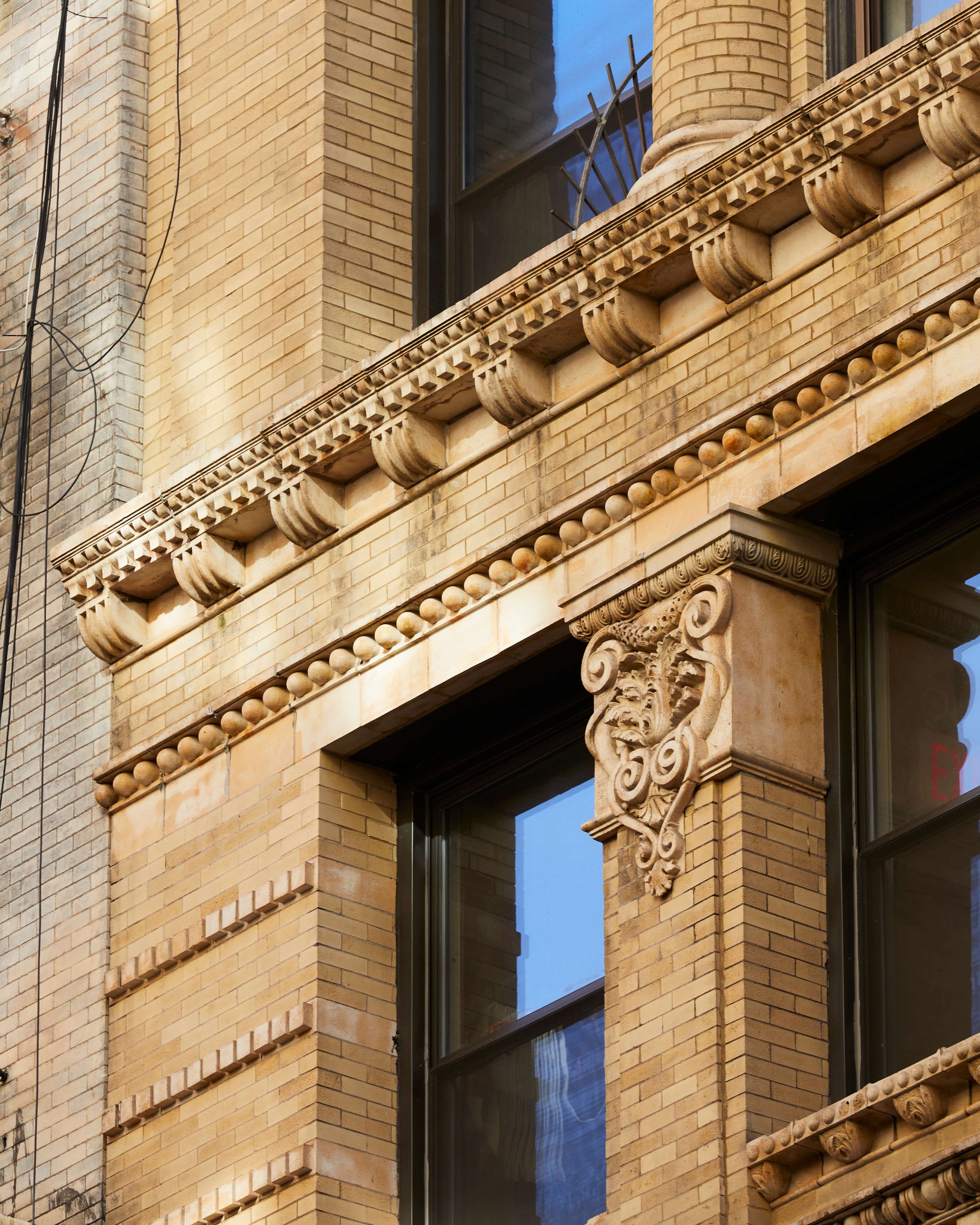
Detail on 36 East 12th Street
This seven-story neo-Classical/Romanesque style loft building was designed in 1894 by Cleverdon & Putzel for Philip Braender. It features richly detailed cast-iron work on the first two floors and intricate brick and stonework (shown here) on the floors above. Since 1940 the ground floor has housed the family-owned business Seidenberg Antiques.
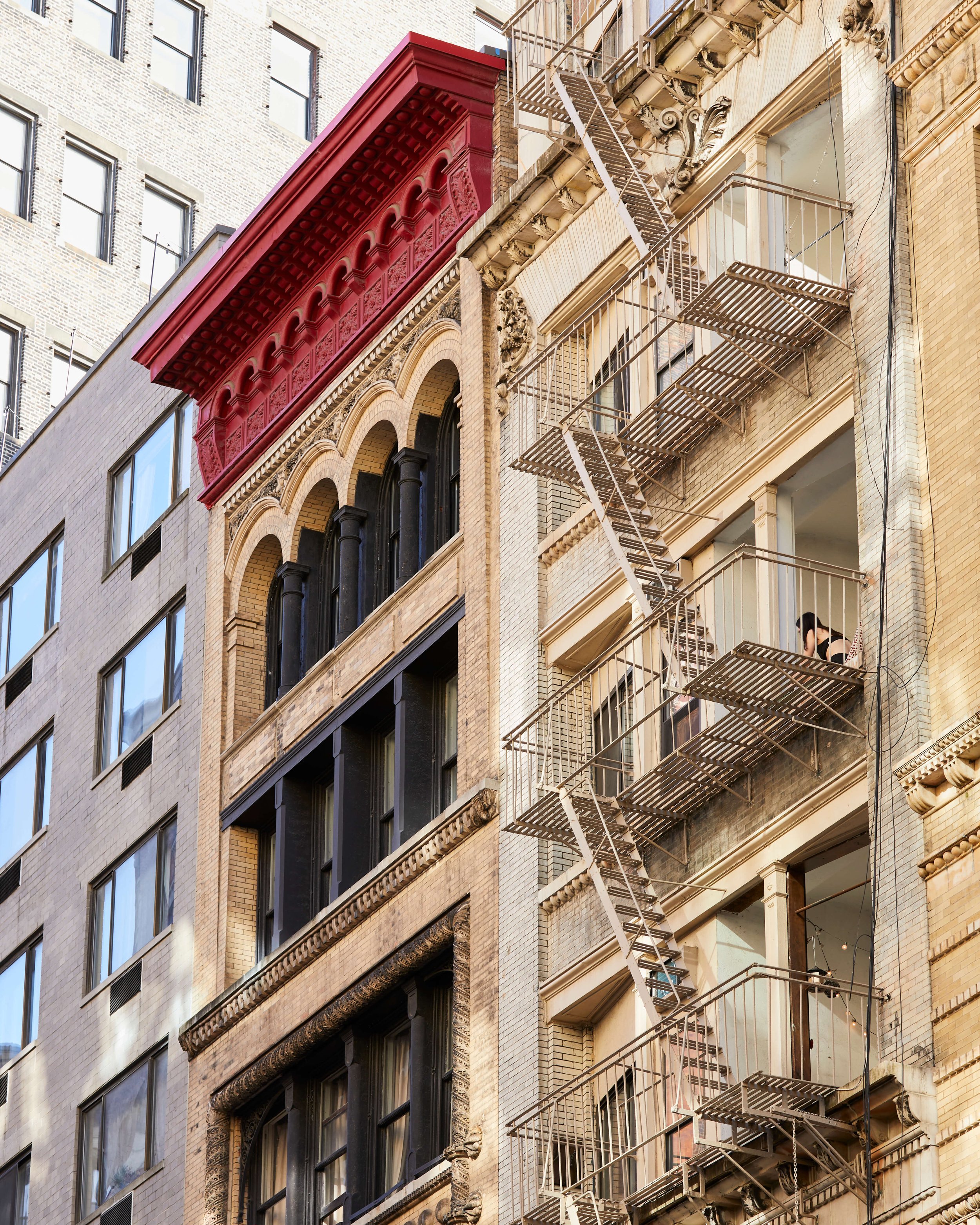
(l. to r.) 42 and 40 East 12th Street
Cleverdon & Putzel designed the former, a seven-story Romanesque Revival loft building, in 1894. In the late 19th century, the building served as a boarding house run by United Hebrew Charities, and in the 1970s, it was home to the Film & Dance Theater, as well as the radical Workers Laboratory Theatre. The latter is an eight-story loft building designed by Frederick C. Browne in 1899 for the German-born real estate developer and tire manufacturer Philip Braender.
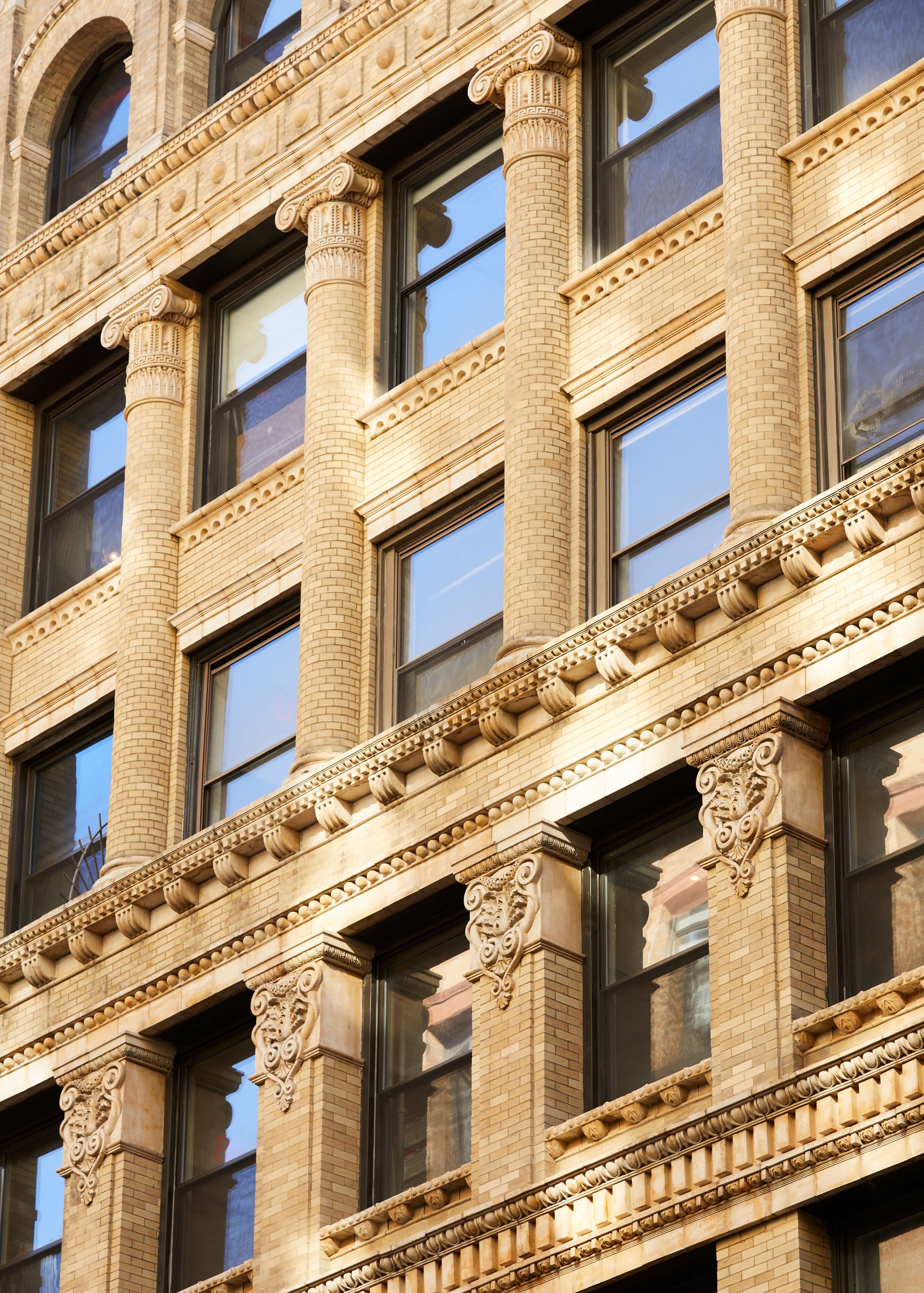
Detail on 36 East 12th Street
This seven-story neo-Classical/Romanesque style loft building was designed in 1894 by Cleverdon & Putzel for Philip Braender. It features richly detailed cast-iron work on the first two floors and intricate brick and stonework (shown here) on the floors above. Since 1940 the ground floor has housed the family-owned business Seidenberg Antiques.
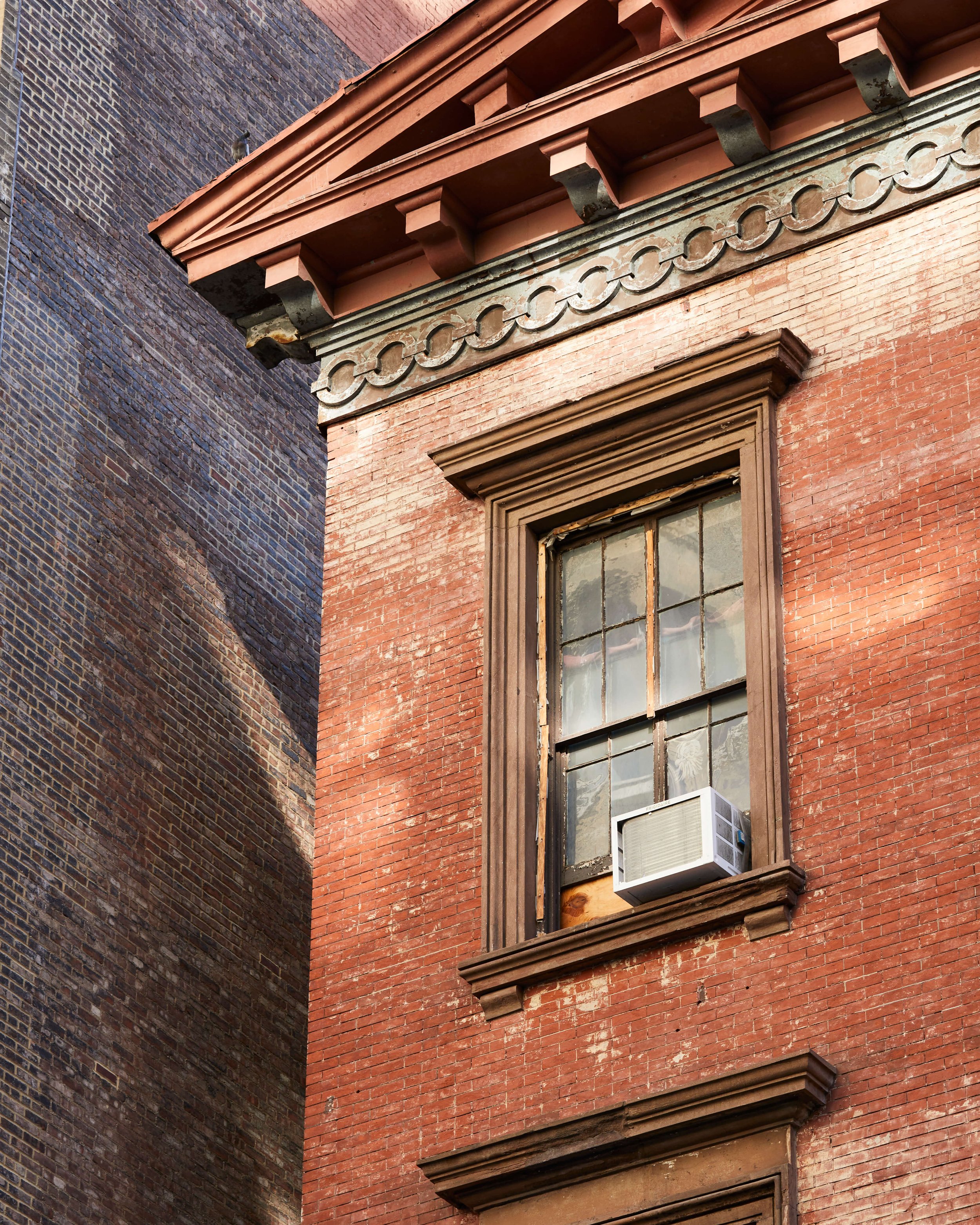
Detail on 34 1/2 East 12th Street
Four stories in height, this Anglo-Italianate style building was designed by Thomas R. Jackson in 1855 and constructed by the Board of Education of the City of New York. The building served as the home of several all-girls schools, including the city’s first girls high school, and has housed the Police Athletic League since 1958.
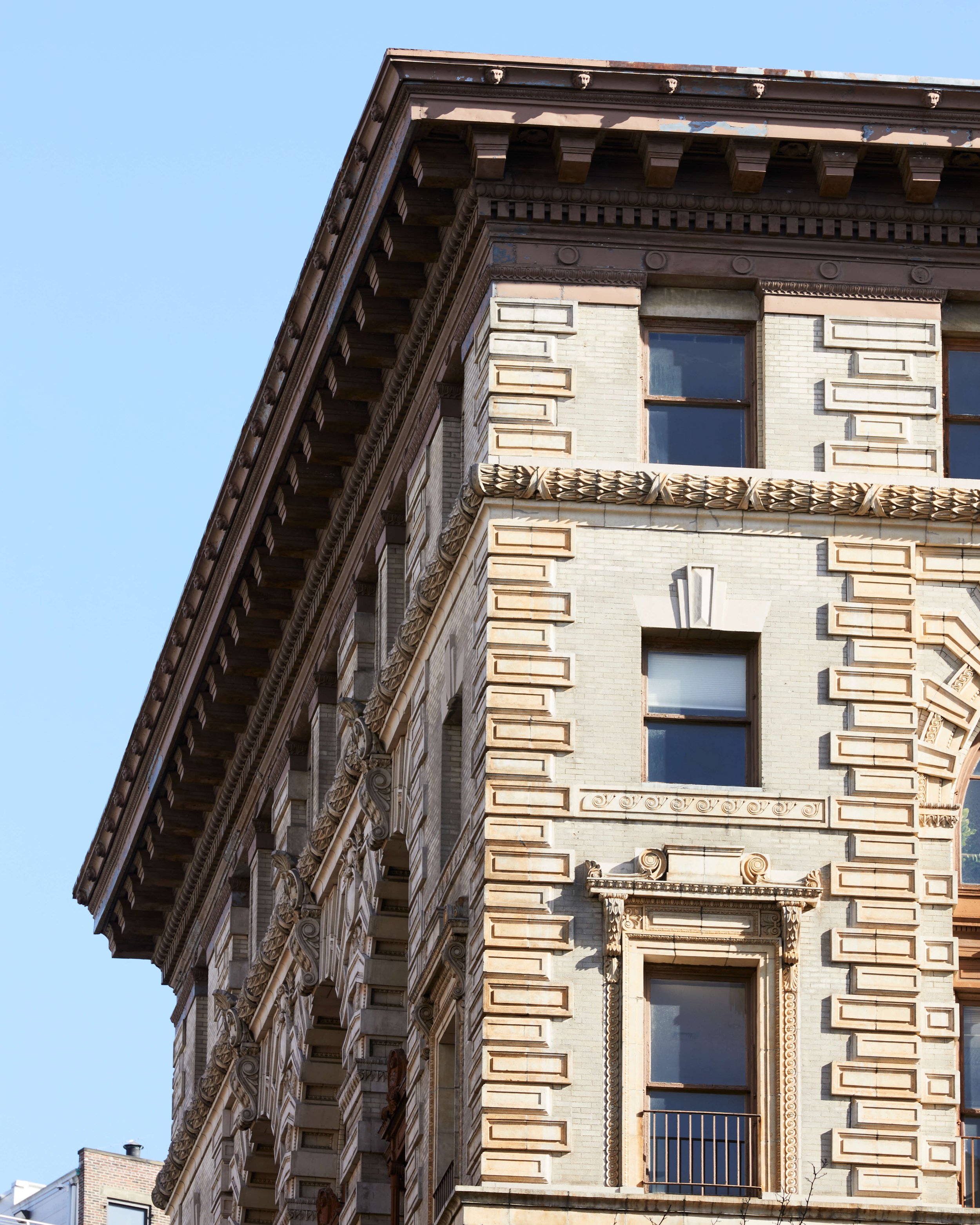
Upper floor details on 97 University Place
This ten-story neo-Classical building was constructed in 1889 and designed by William C. Hazlett. For at least sixty years, it has housed the offices of the Textile Workers Union of America.
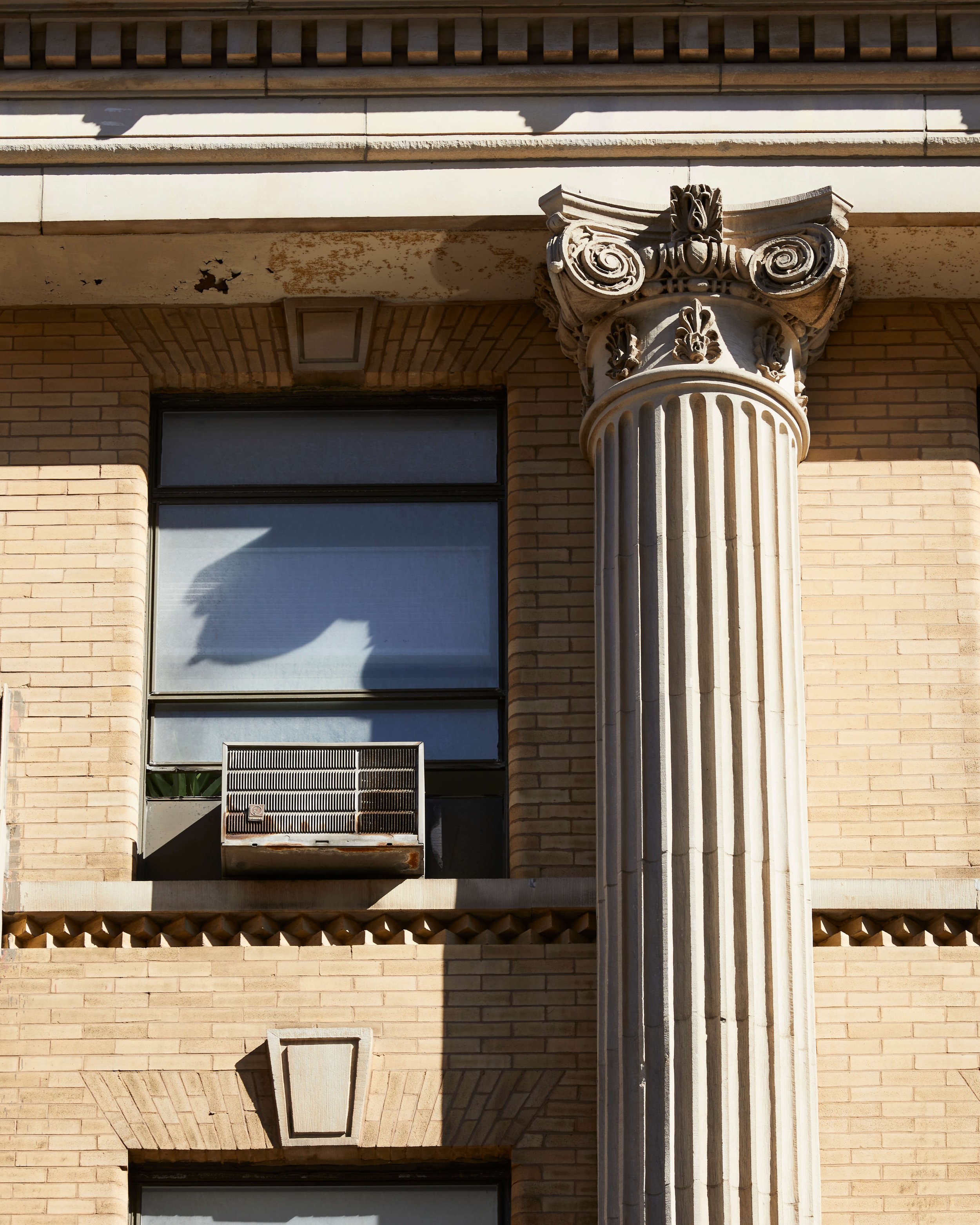
Upper floor detail on 127-135 Fourth Avenue/100-104 East 13th Street
This seven-story Beaux Arts style warehouse was designed by Marsh, Israels, & Harder and built in 1895 by George W. Levy. It housed New York’s first hardware store, Hammacher Schlemmer, which published what has become the country’s longest running catalog.
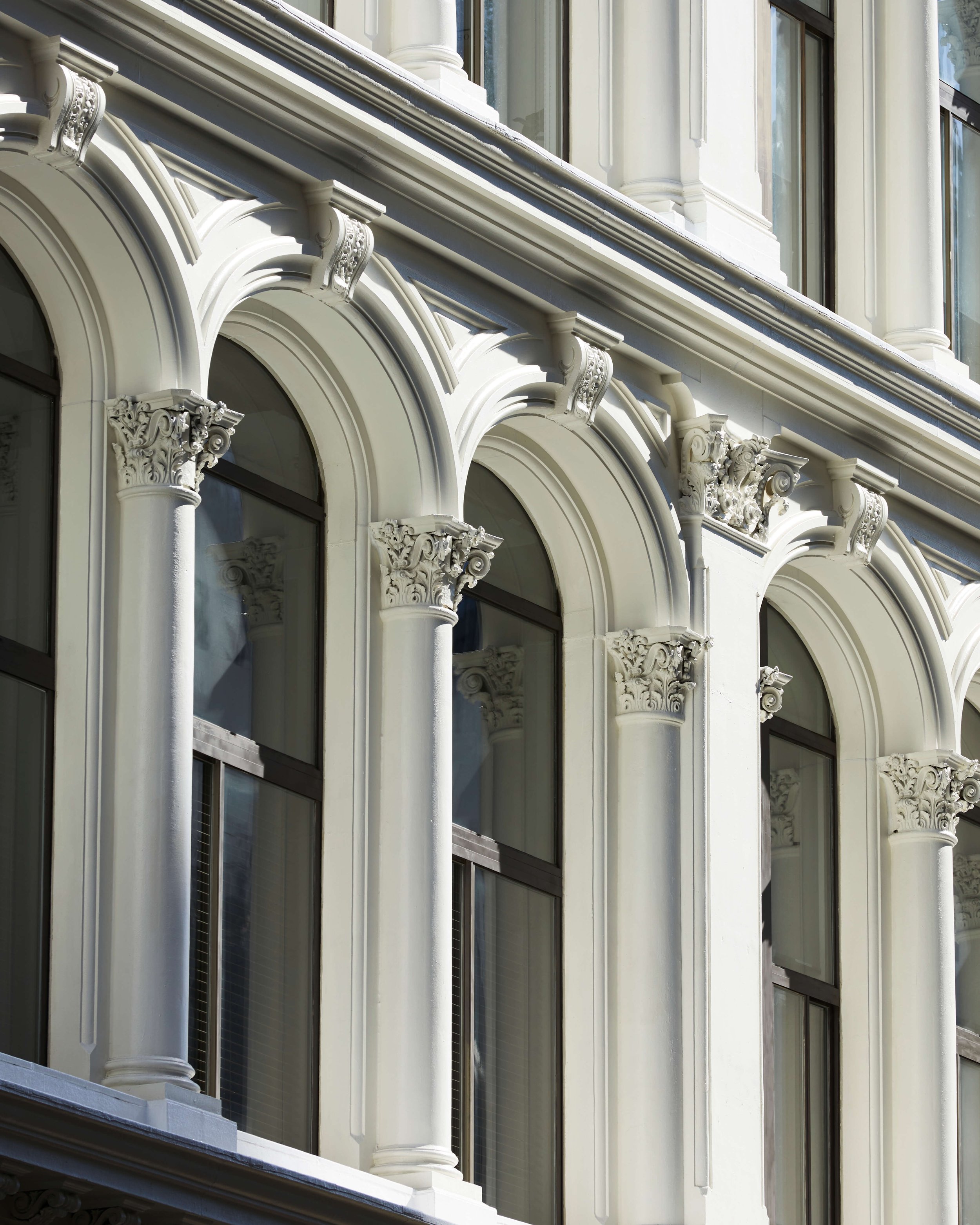
Detail of 67 East 11th Street/801-07 Broadway
This cast iron building was designed in 1868 in the Italianate/French Second Empire style by architect John Kellum for James McCreery. It was once home to the city’s most elegant department store, James McCreery & Co. Dry Goods, and introduced several important innovations in department storefront sales. It suffered multiple devastating fires over the years, but was saved from demolition by its resilient cast-iron frame and an innovative plan in the early 1970s to convert the building to residences — the first such legal conversion of a manufacturing loft building in New York, which paved the way for hundreds more in its wake.
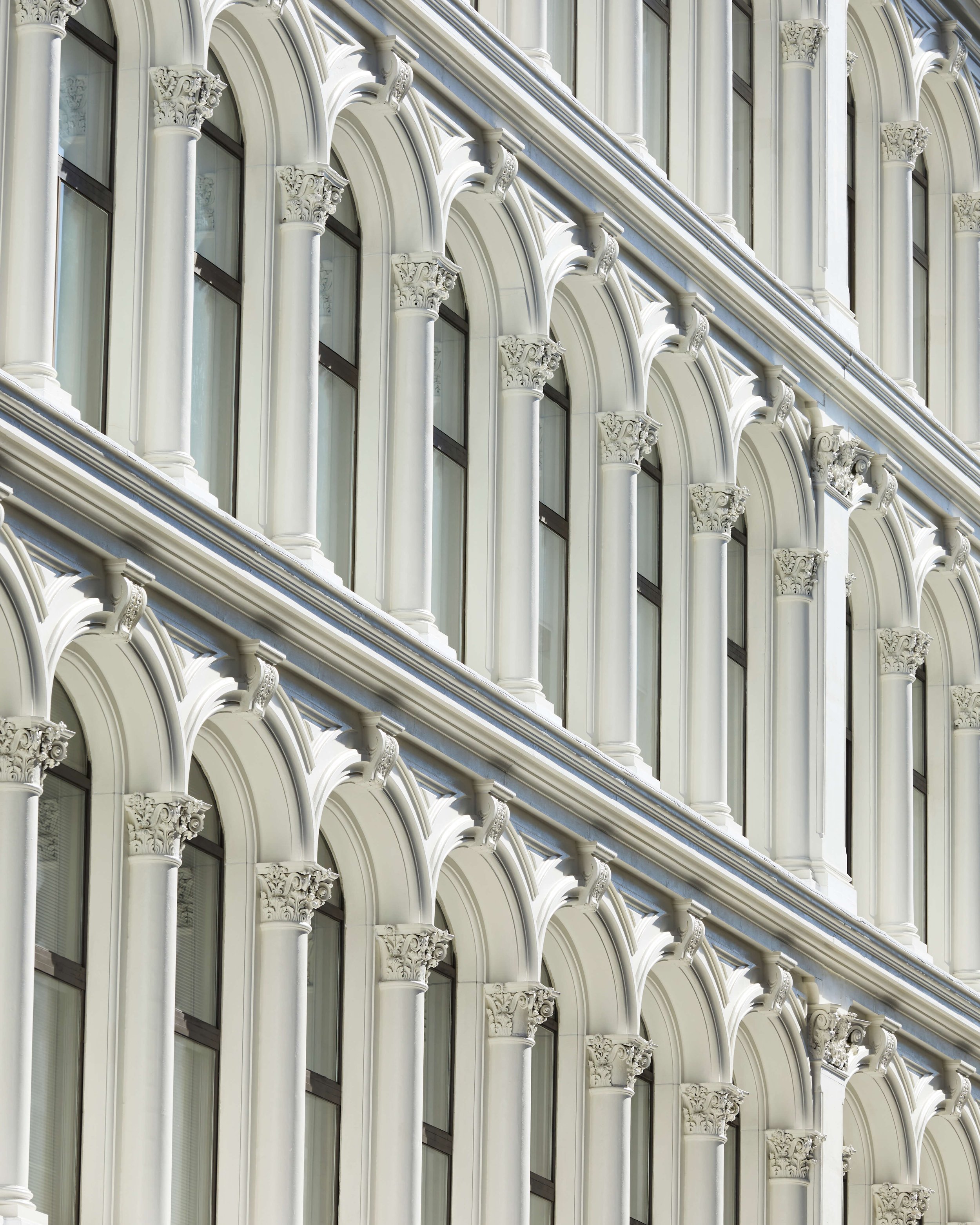
Detail of 67 East 11th Street/801-07 Broadway
This cast iron building was designed in 1868 in the Italianate/French Second Empire style by architect John Kellum for James McCreery. It was once home to the city’s most elegant department store, James McCreery & Co. Dry Goods, and introduced several important innovations in department storefront sales. It suffered multiple devastating fires over the years, but was saved from demolition by its resilient cast-iron frame and an innovative plan in the early 1970s to convert the building to residences — the first such legal conversion of a manufacturing loft building in New York, which pav
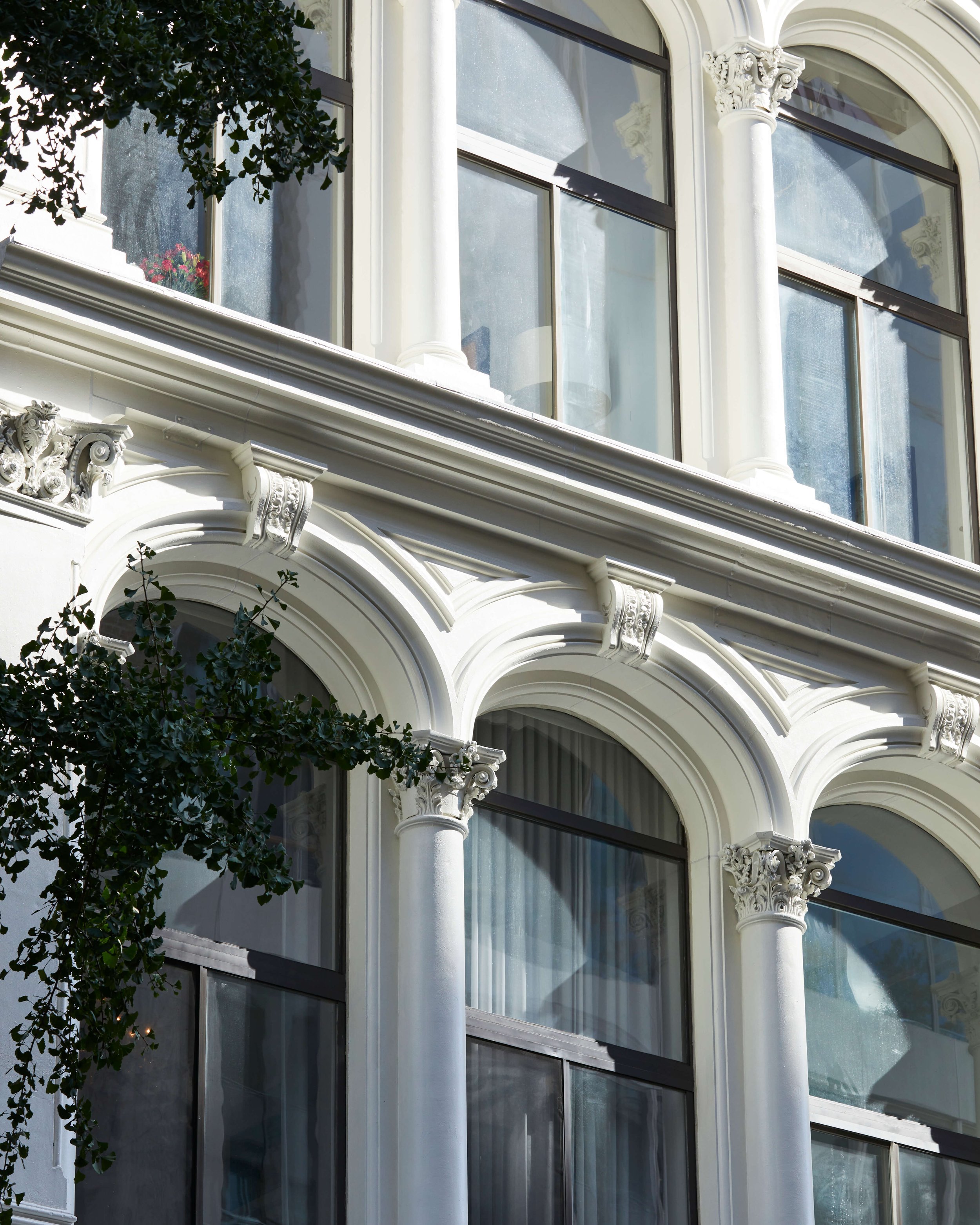
Detail of 67 East 11th Street/801-07 Broadway
This cast iron building was designed in 1868 in the Italianate/French Second Empire style by architect John Kellum for James McCreery. It was once home to the city’s most elegant department store, James McCreery & Co. Dry Goods, and introduced several important innovations in department storefront sales. It suffered multiple devastating fires over the years, but was saved from demolition by its resilient cast-iron frame and an innovative plan in the early 1970s to convert the building to residences — the first such legal conversion of a manufacturing loft building in New York, which paved the way for hundreds more in its wake.
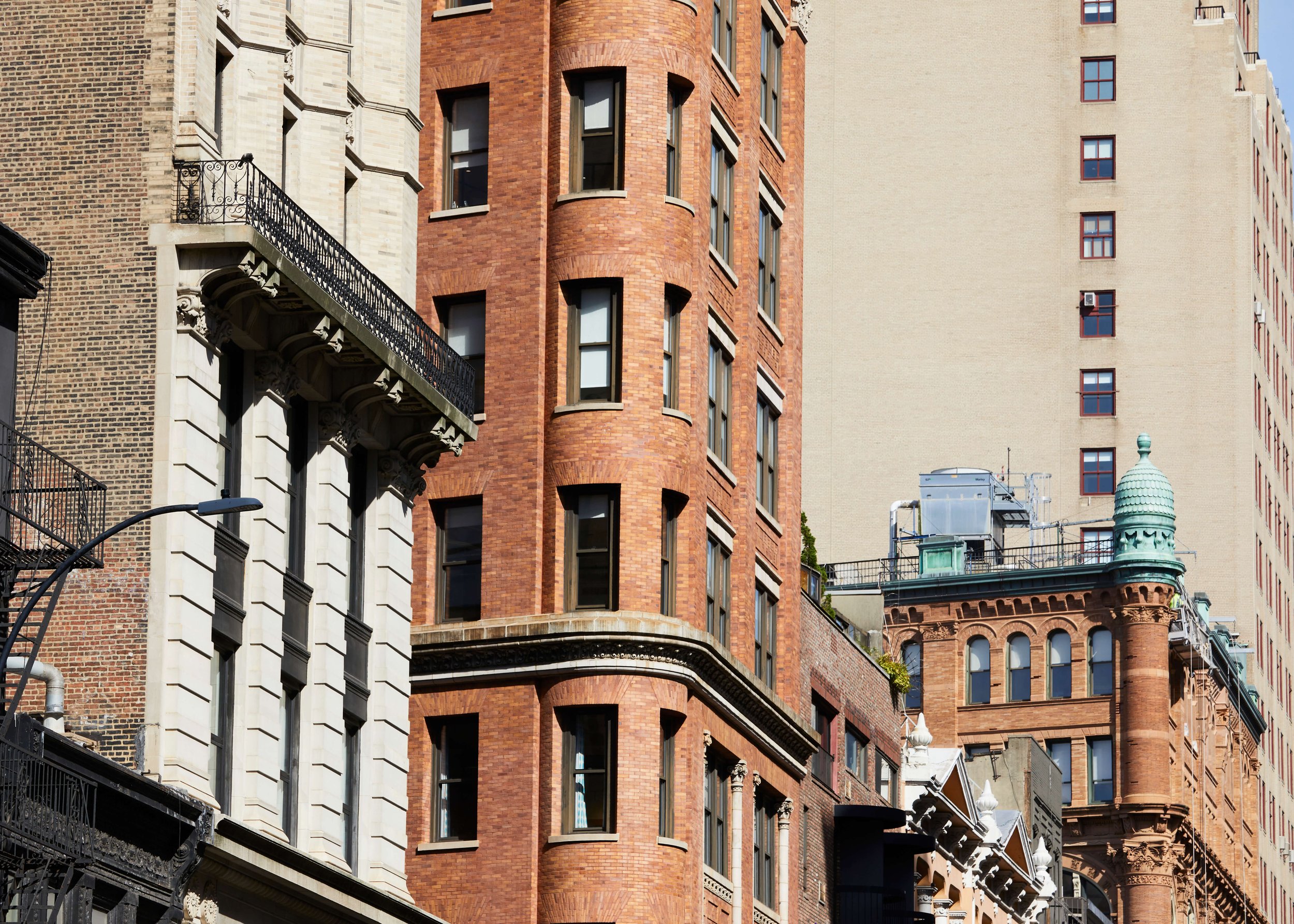
817 to 853 Broadway
West side of Broadway from south of 12th Street to south of 14th Street.
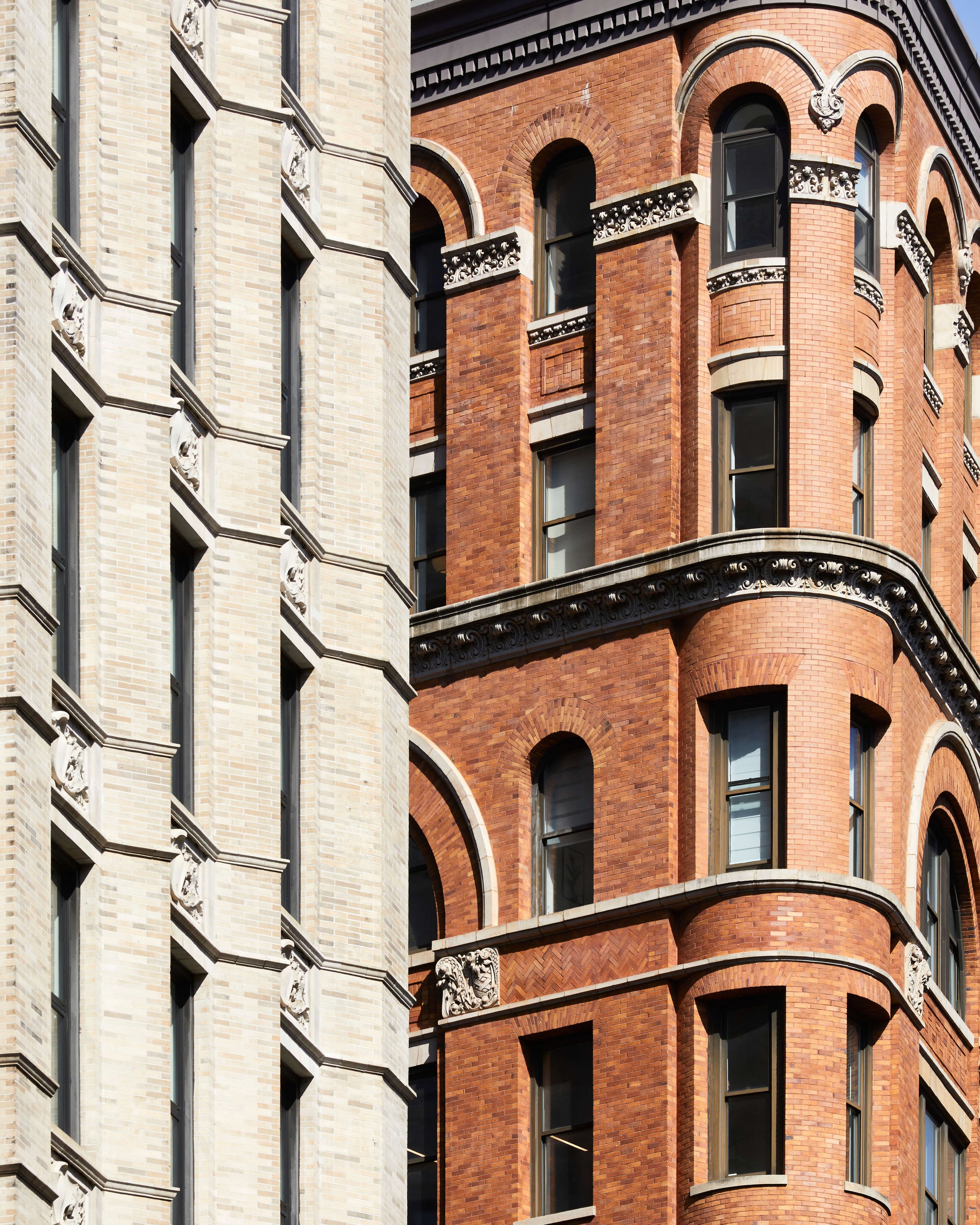
(l. to r.) 817 and 821 Broadway
No. 817 was built in 1895-98 in the Renaissance Revival style as a fourteen-story structure designed by George B. Post for William Weld. It housed various clothing companies, including Meyer Jonasson & Company, then known as “the world’s largest manufacturer of ladies’ garments.” No. 821 was built in 1906 as an eleven-story loft building designed by Samuel Sass. It was the home of one of Book Row’s longest-running shops, which featured an extensive selection of books by Black authors and on subjects including Black Studies, radicalism, socialism, and the political left.
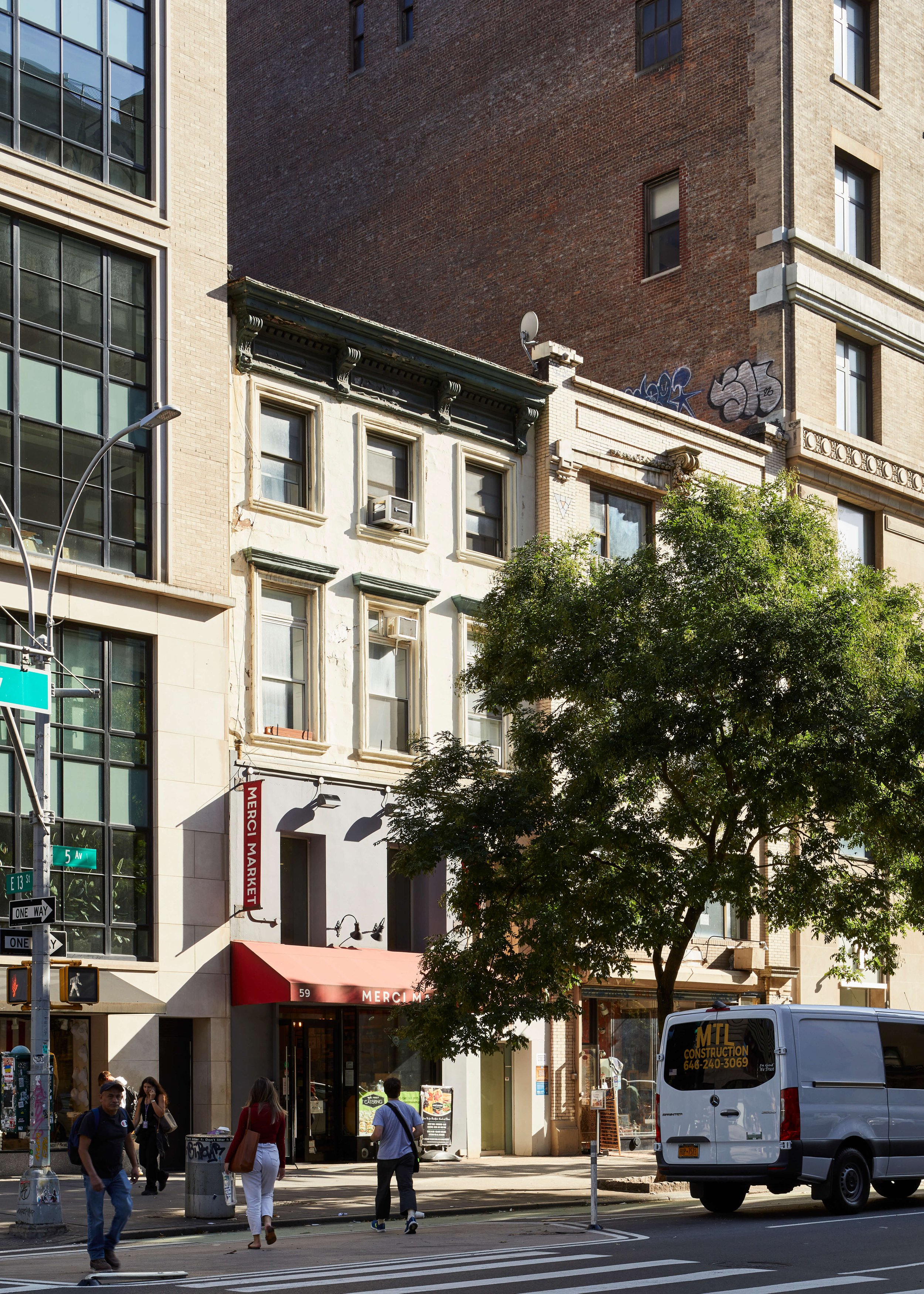
(l. to r.) 59 and 57 Fifth Avenue
Both were built as houses in 1852-53 by industrialist, philanthropist, and bibliophile James Lenox. For generations from the time is was built, No. 59 was home to a family that was among the most important American patrons of the arts of the 19th century, and included significant figures in the fields of science, philanthropy, business, and government. In later years it also housed a prominent publisher, bookseller, and artist studios. No. 57, altered to its current appearance in the early 20th century, was the home of congressman, conservationist, and Civil War Unionist Robert B. Roosevelt (uncle to Theodore Roosevelt), as well as the groundbreaking Pearson’s Magazine and bookstore.
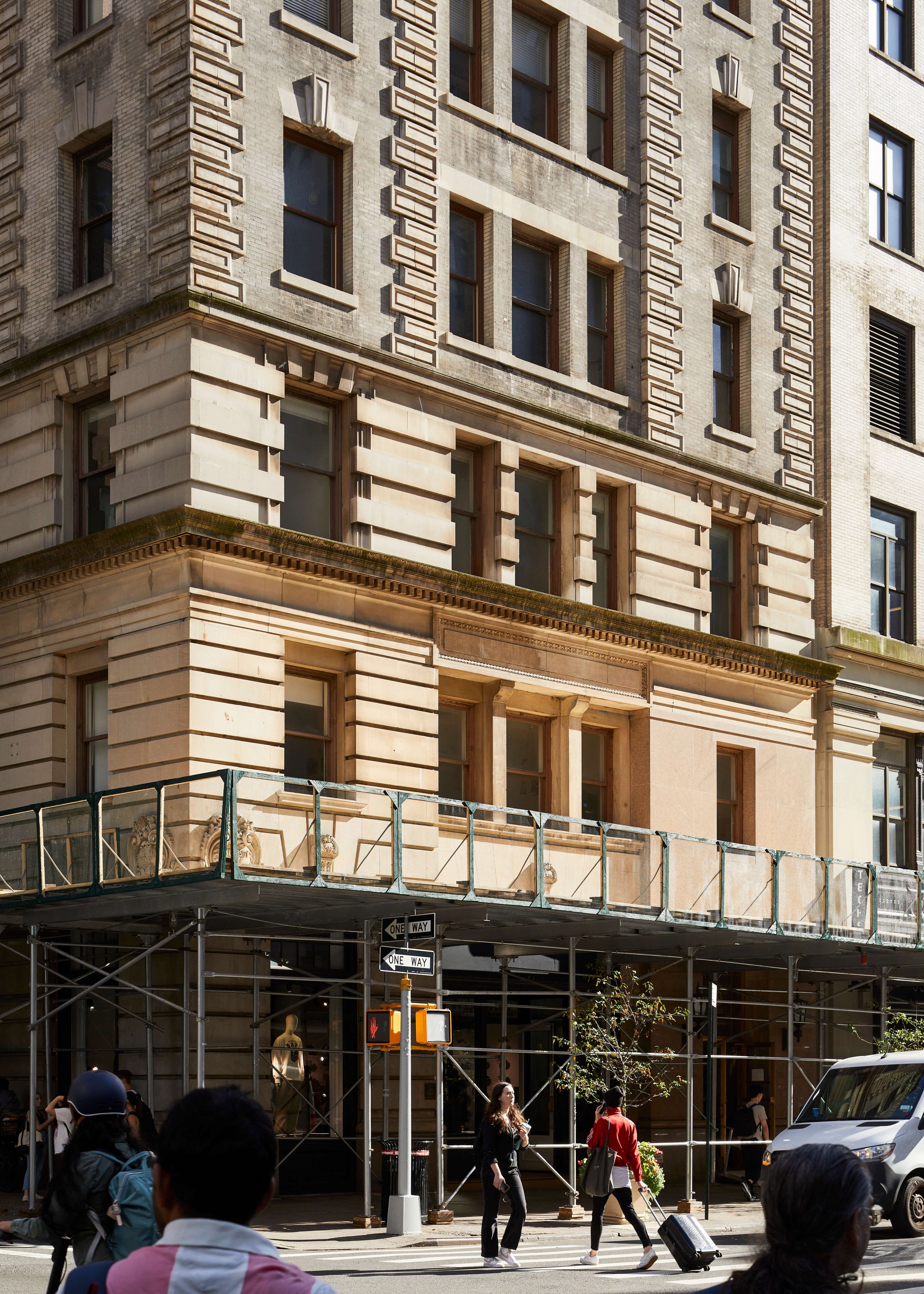
Lower floors details on 97 University Place
This ten-story neo-Classical building was constructed in 1889 and designed by William C. Hazlett. For at least sixty years, it has housed the offices of the Textile Workers Union of America.
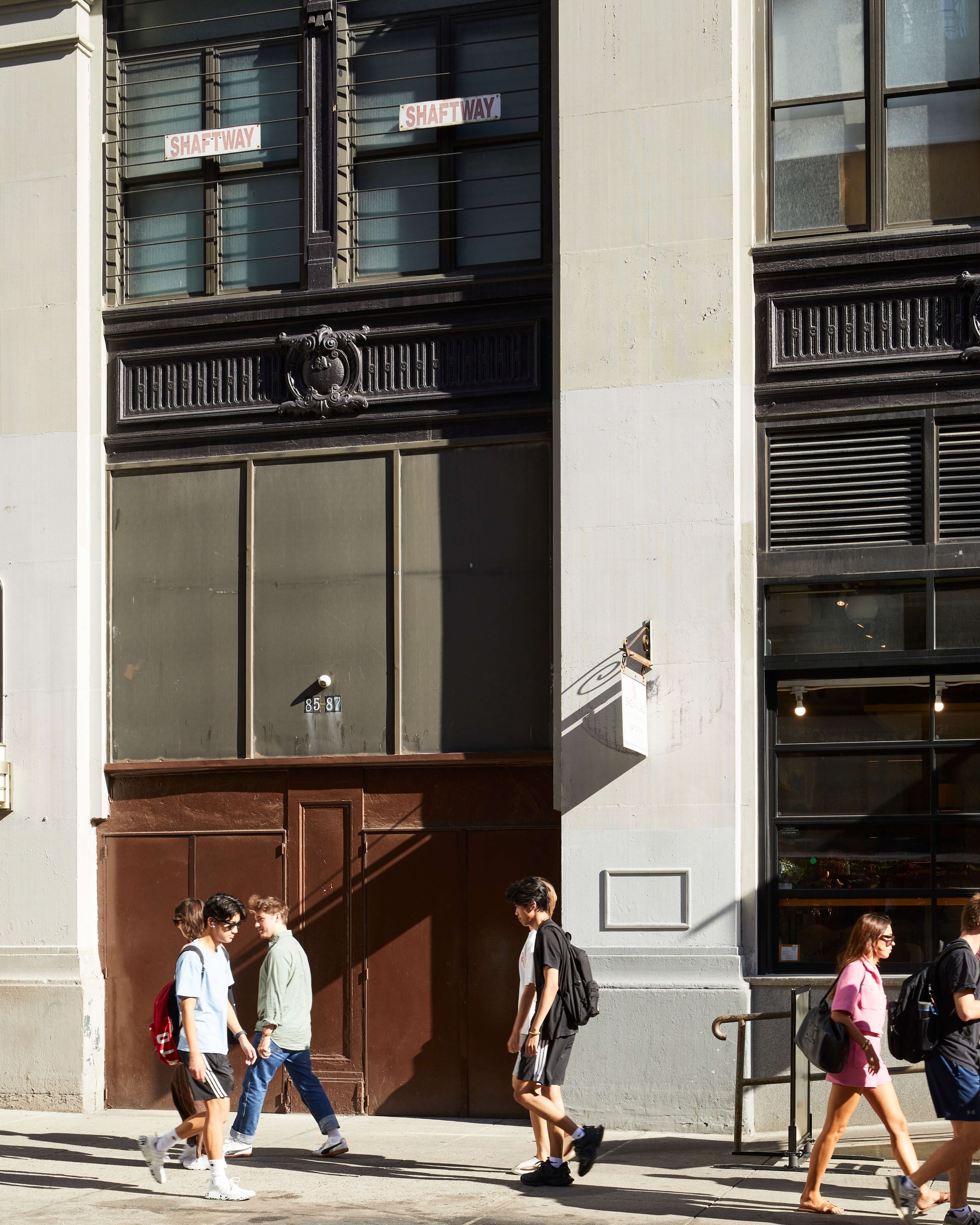
Lower floor detail on 41 East 11th Street
This twelve-story neo-Classical style loft building was constructed in 1902 by Goldwin Starrett for the Empire Realty Corporation. Starrett was a partner in the notable architecture firm of Starrett & Van Vleck.
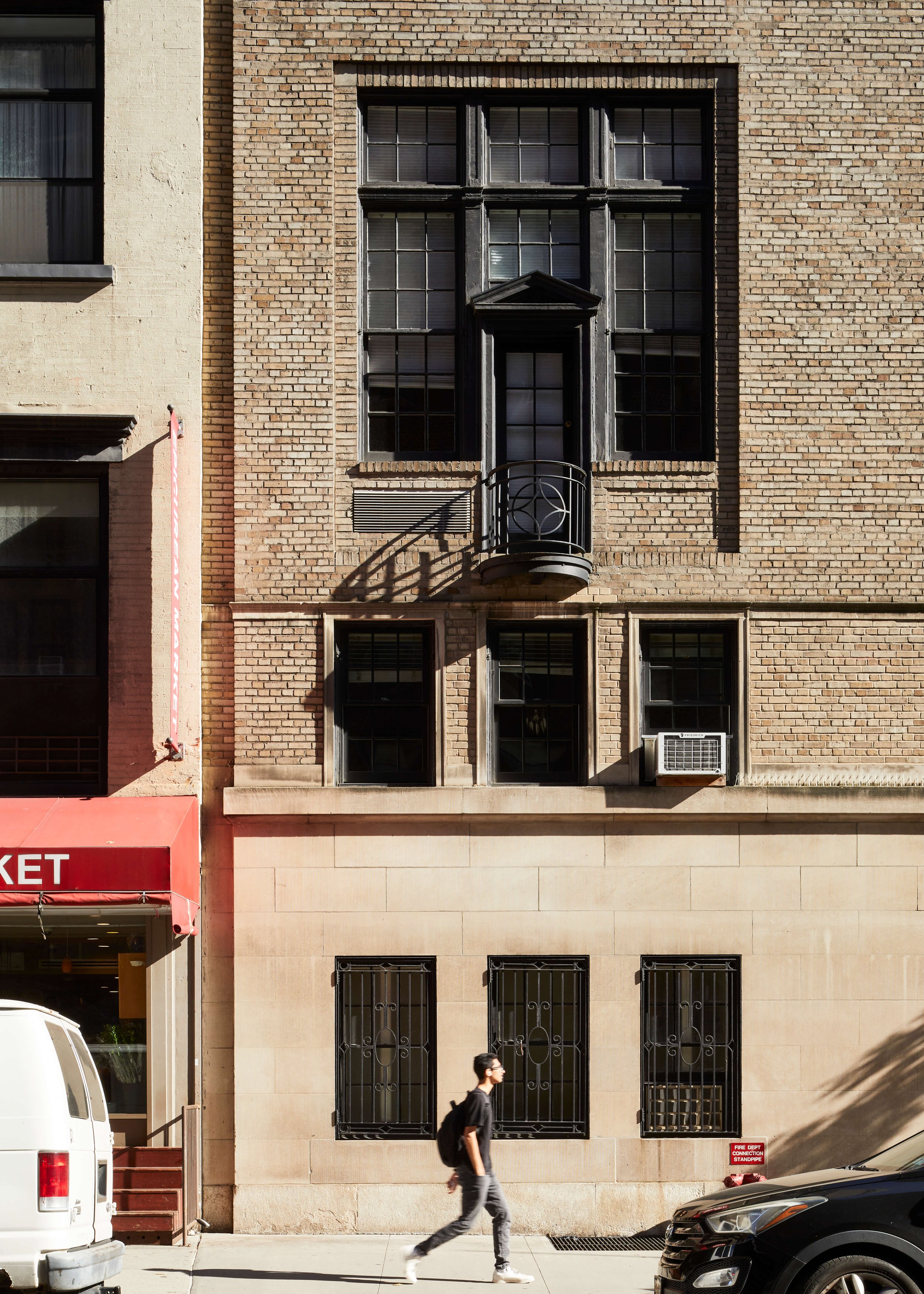
Detail on 41-43 University Place
This eleven-story complex was built in 1923 by Harvey Wiley Corbett and Wallace K. Harrison. Classical details, combined with modernist geometric elements, characterize Corbett and Harrison’s architecture as some of the most influential of the mid-20th century.
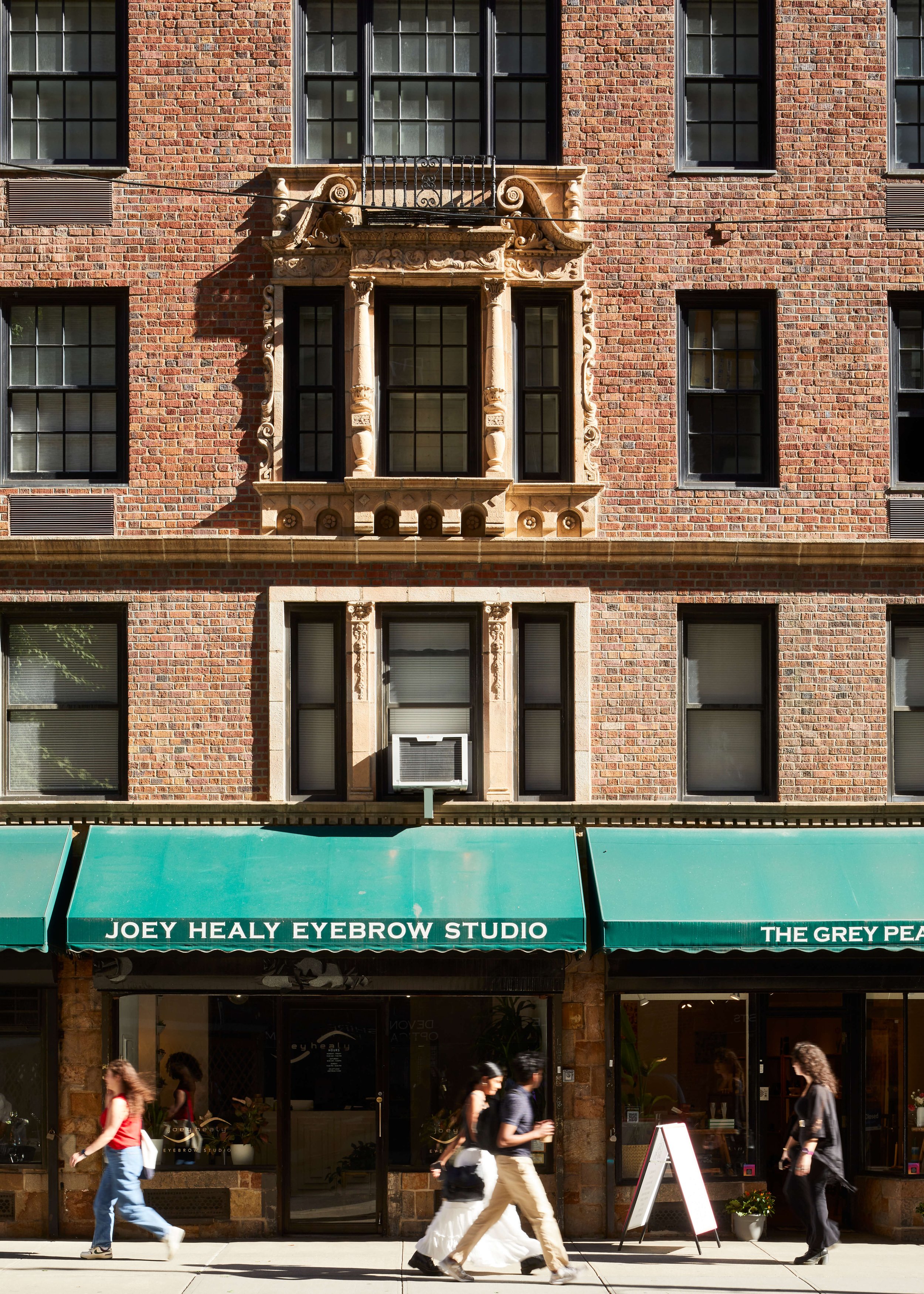
Detail on 28 East 10th Street, Devonshire House
Designed by Emery Roth, this thirteen-story residential building was constructed in 1928. Roth also designed the landmarked El Dorado, Beresford, Normandy, and Oliver Cromwell apartments on the Upper West Side, the St. Moritz and the Ritz in Midtown, and 888 Grand Concourse, as well as the nearby 1 University Place and 59 West 12th Street. A number of renowned actors, an episode of Seinfeld, a "Golden Age" comic book series, a Dutch filmmaker, and a significant NYPL donor are associated with this building.
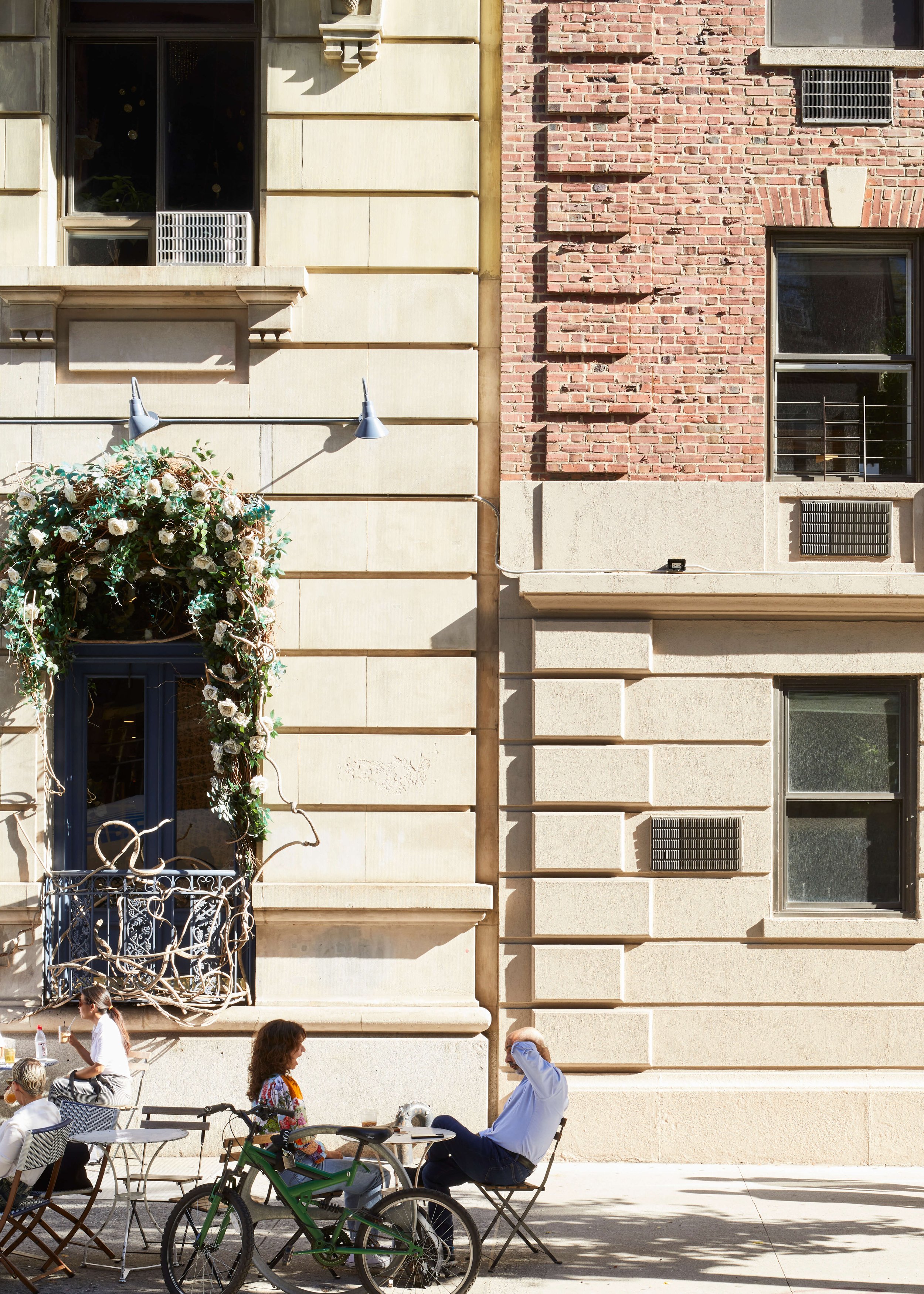
Detail of the former Albert Hotel on University Place
The Albert consists of four buildings at 23 East 10th Street/40-52 East 11th Street/65-67 University Place. Buchman & Fox architects designed the twelve-story Beaux-Arts style extension to the original hotel seen on the left, and the final section of the hotel, a six-story neo-Colonial building (r.), was designed by William L. Bottomly and the firm of Sugarman & Hess. These buildings were constructed in 1903-1904 and 1922-1924 respectively. From the 1880s through the early 1970s, the Hotel played a large role in New York City’s cultural life. During the postwar era, prominent painters, writers, photographers, and musicians found inspiration at the hotel, as did political organizers.
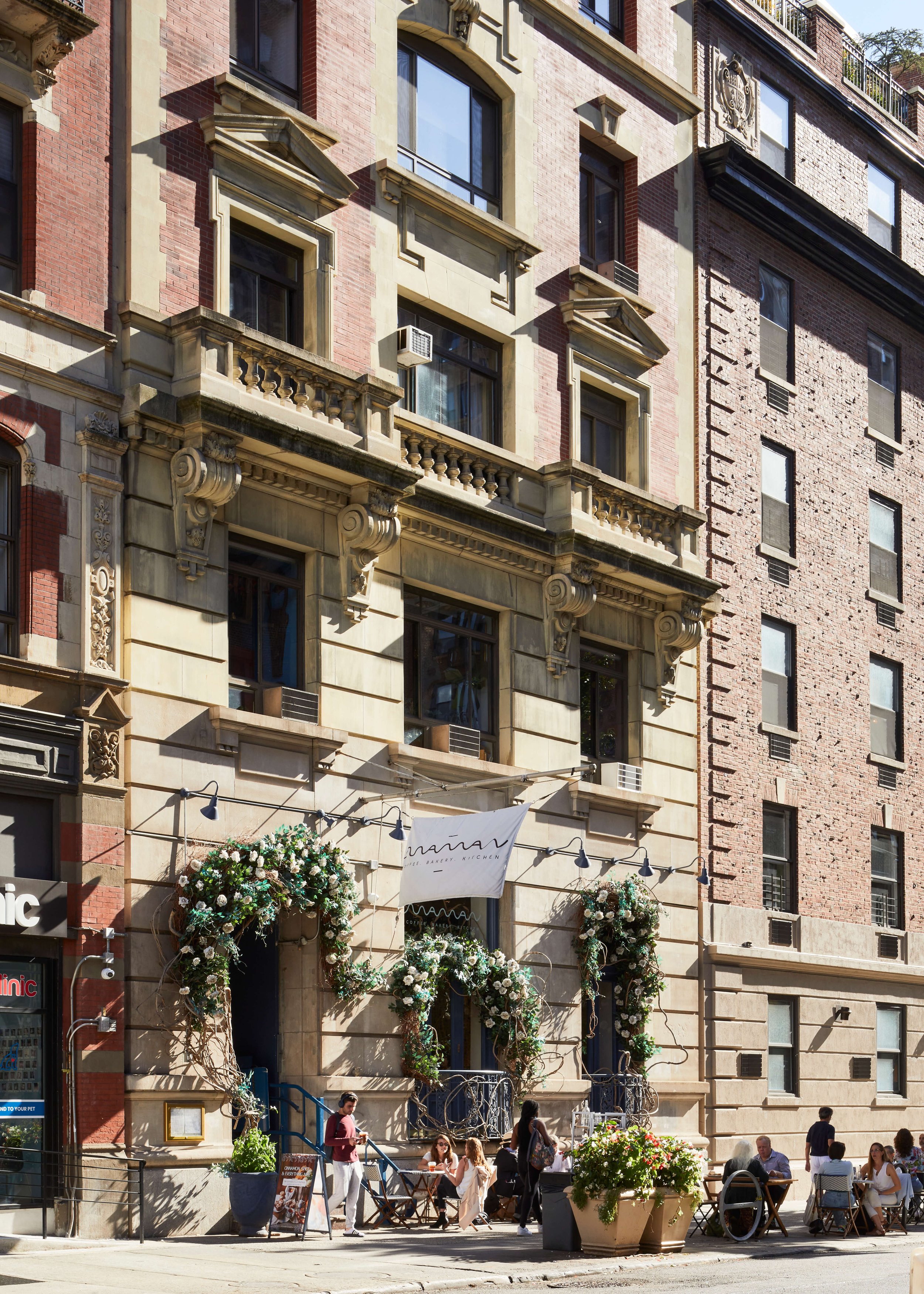
Detail of the former Albert Hotel on University Place
The Albert consists of four buildings at 23 East 10th Street/40-52 East 11th Street/65-67 University Place. Buchman & Fox architects designed the twelve-story Beaux-Arts style extension to the original hotel seen on the left, and the final section of the hotel, a six-story neo-Colonial building (r.), was designed by William L. Bottomly and the firm of Sugarman & Hess. These buildings were constructed in 1903-1904 and 1922-1924 respectively. From the 1880s through the early 1970s, the Hotel played a large role in New York City’s cultural life. During the postwar era, prominent painters, writers, photographers, and musicians found inspiration at the hotel, as did political organizers.
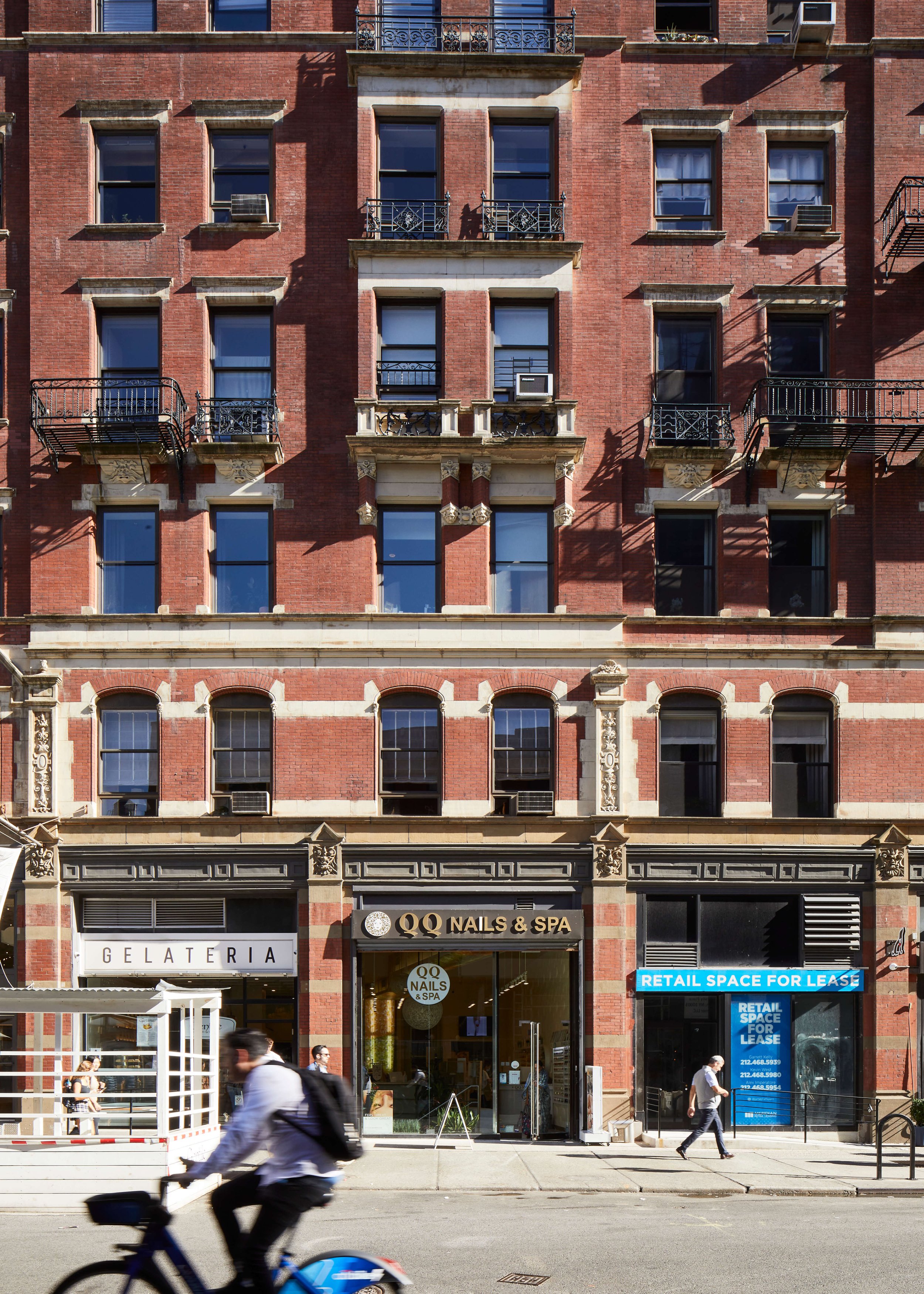
Detail on Albert Hotel at University Place and 11th Street
The Hotel Albert complex consists of four buildings at 23 East 10th Street/40-52 East 11th Street/65-67 University Place. Albert Rosenbaum constructed this building, the second oldest section of the former hotel, an eight-story “French Flat” designed by Henry Hardenbergh, architect of the Plaza Hotel and the Dakota. Originally used for residential purposes, this building was innovative in its use of apartment house design for middle- or upper-class residents. The building was constructed in 1881-82. From the 1880s through the early 1970s, the Hotel played a large role in New York City’s cultural life. During the postwar era, prominent painters, writers, photographers, and musicians found inspiration at the hotel, which was also a center of political organizing and activity.
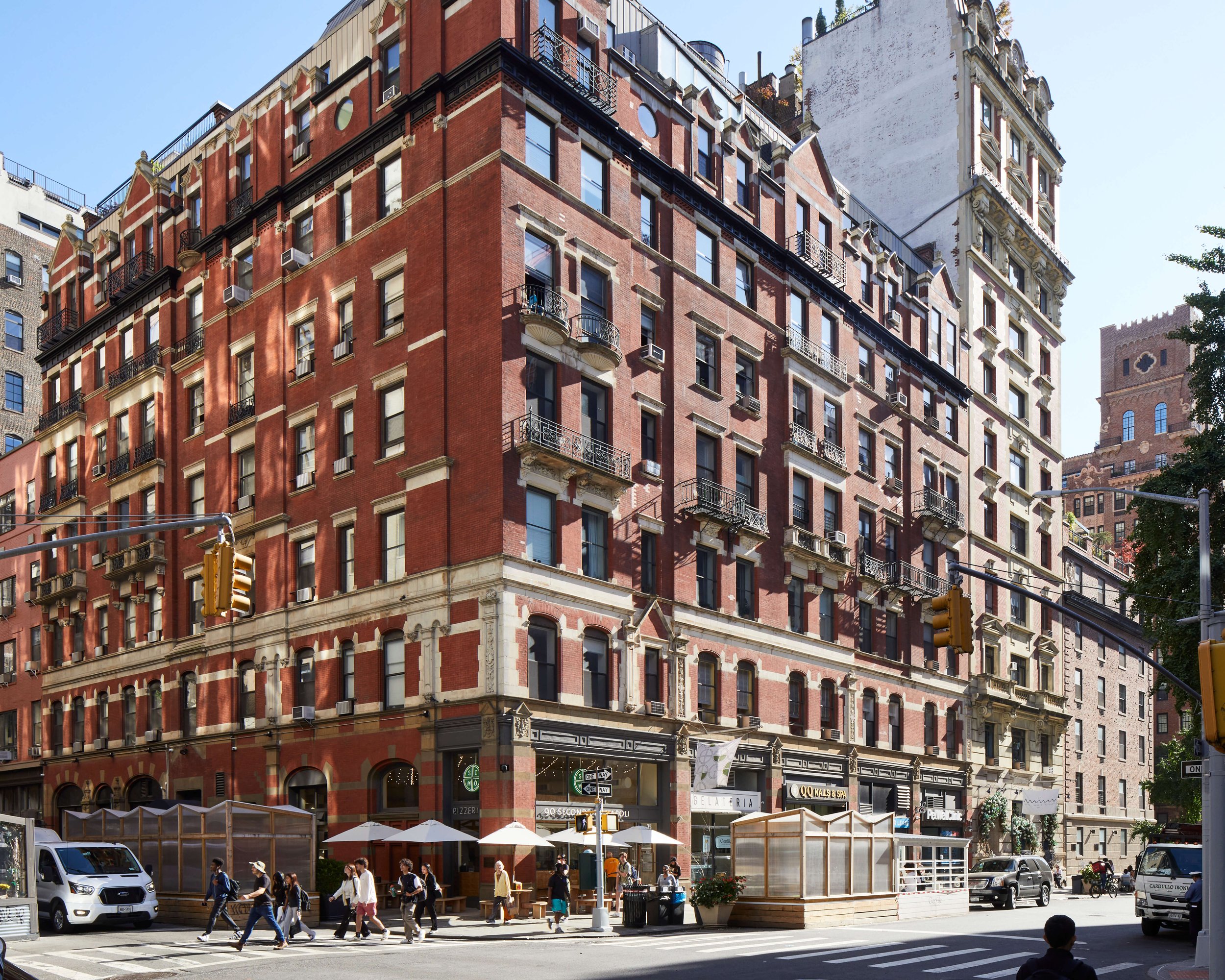
Albert Hotel at University Place and 11th Street
The Hotel Albert complex consists of four buildings at 23 East 10th Street/40-52 East 11th Street/65-67 University Place. Albert Rosenbaum constructed the building shown on the left, the second oldest section of the former hotel, an eight-story “French Flat” designed in 1881-82 by Henry Hardenbergh, architect of the Plaza Hotel and the Dakota. Originally used for residential purposes, this building was innovative in its use of apartment house design for middle- or upper-class residents. Buchman & Fox architects designed the twelve-story Beaux-Arts style extension to its right in 1902-03. The final section, a six-story neo-Colonial building, was designed by William L. Bottomly and the firm of Sugarman & Hess in 1922-1924. From the 1880s through the early 1970s, the Hotel played a large role in New York City’s cultural life. During the postwar era, prominent painters, writers, photographers, and musicians found inspiration at the hotel, which was also a center of political organizing and activity.
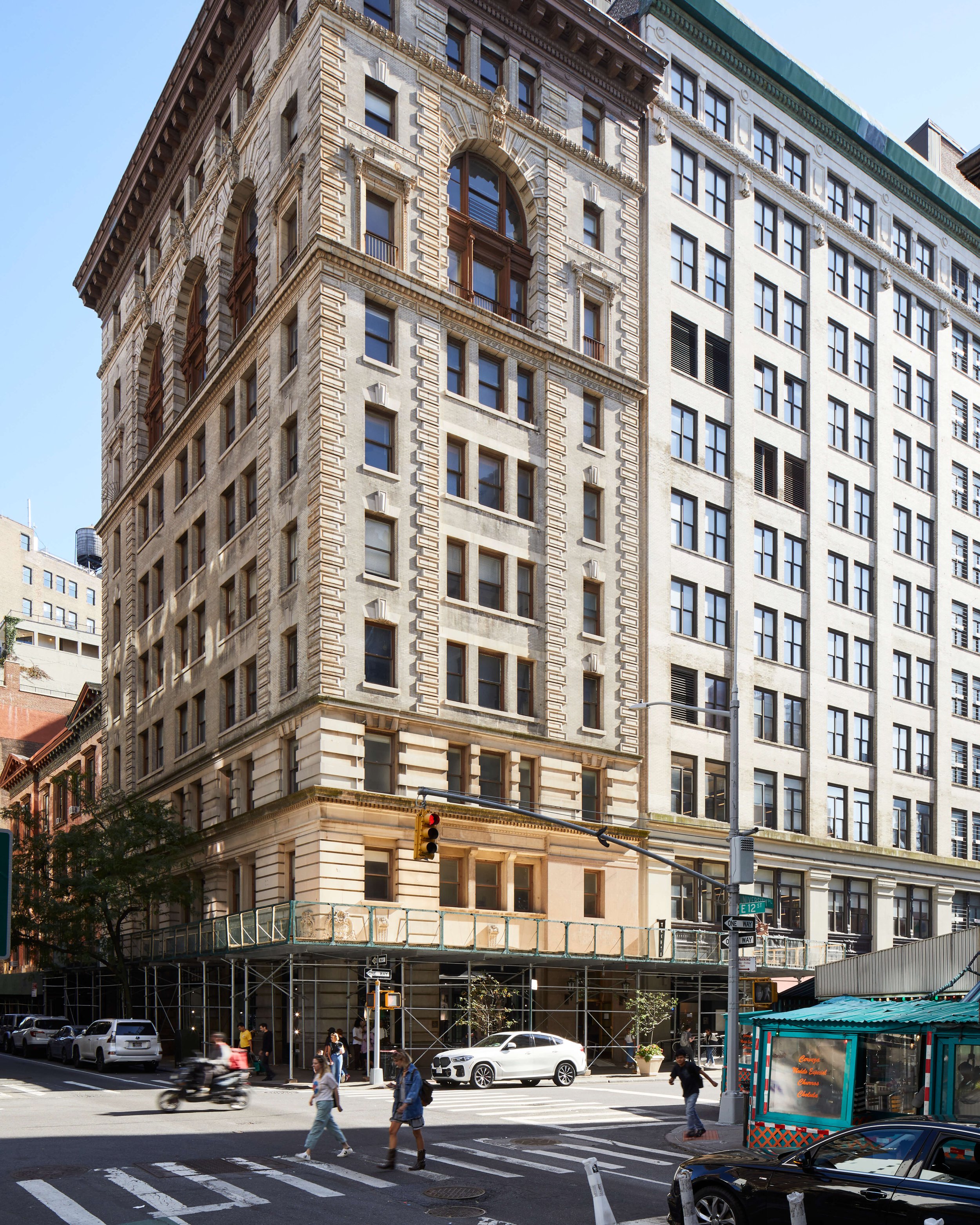
97 University Place
(l.). This ten-story neo-Classical building was constructed in 1889 and designed by William C. Hazlett. For at least sixty years, it has housed the offices of the Textile Workers Union of America. 41 East 11th Street (r.) is a twelve-story neo-Classical style loft building constructed in 1902 by Goldwin Starrett for the Empire Realty Corporation. Starrett was a partner in the notable architecture firm of Starrett & Van Vleck.
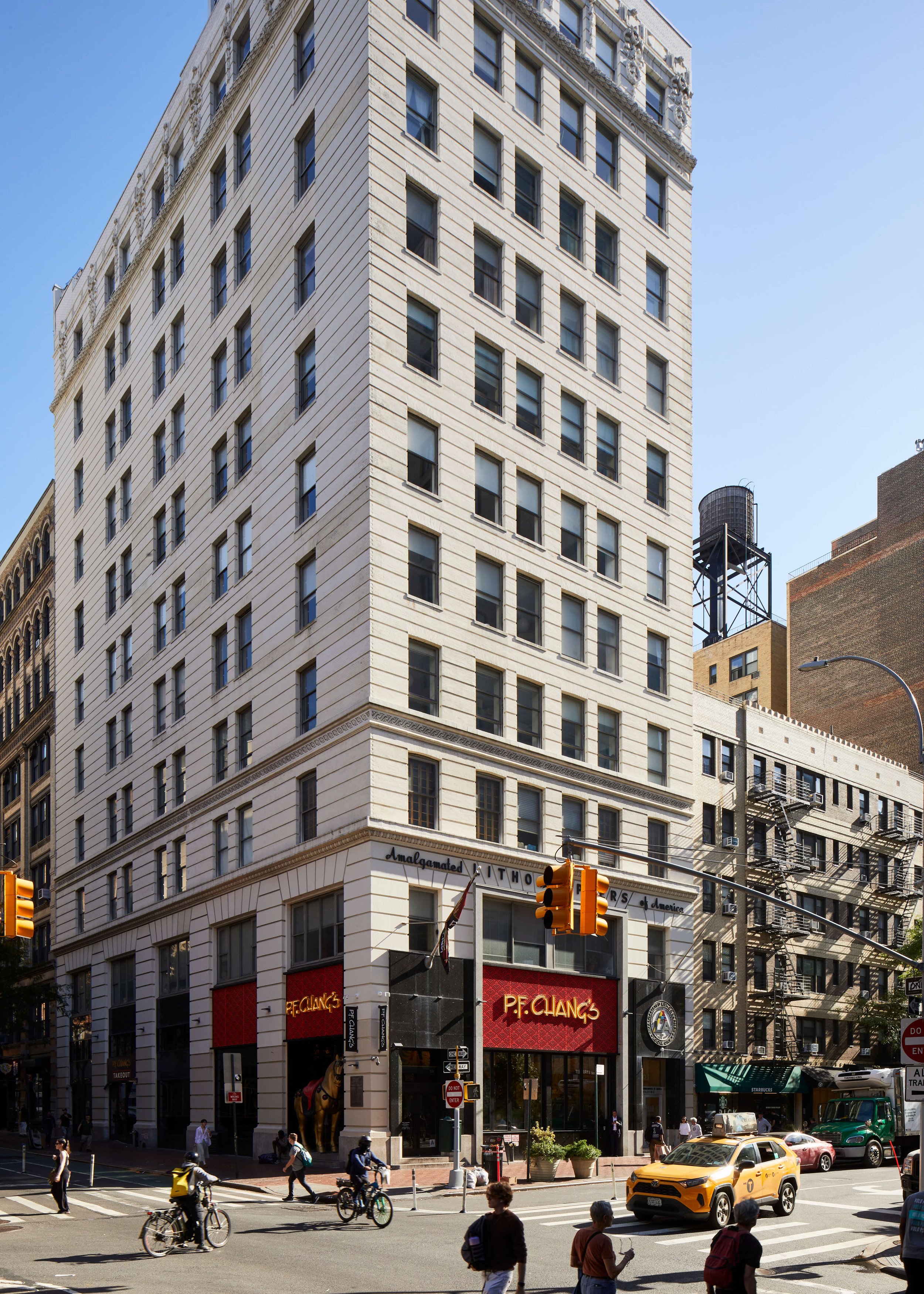
113 University Place
This eleven-story neo-Renaissance style loft building was constructed in 1902 by architect Frank Goodwillie and builder Isaac A. Hopper & Son for the Thirteenth Street Co.. Local 1L of the Amalgamated Lithographers of America (ALA) is located here.
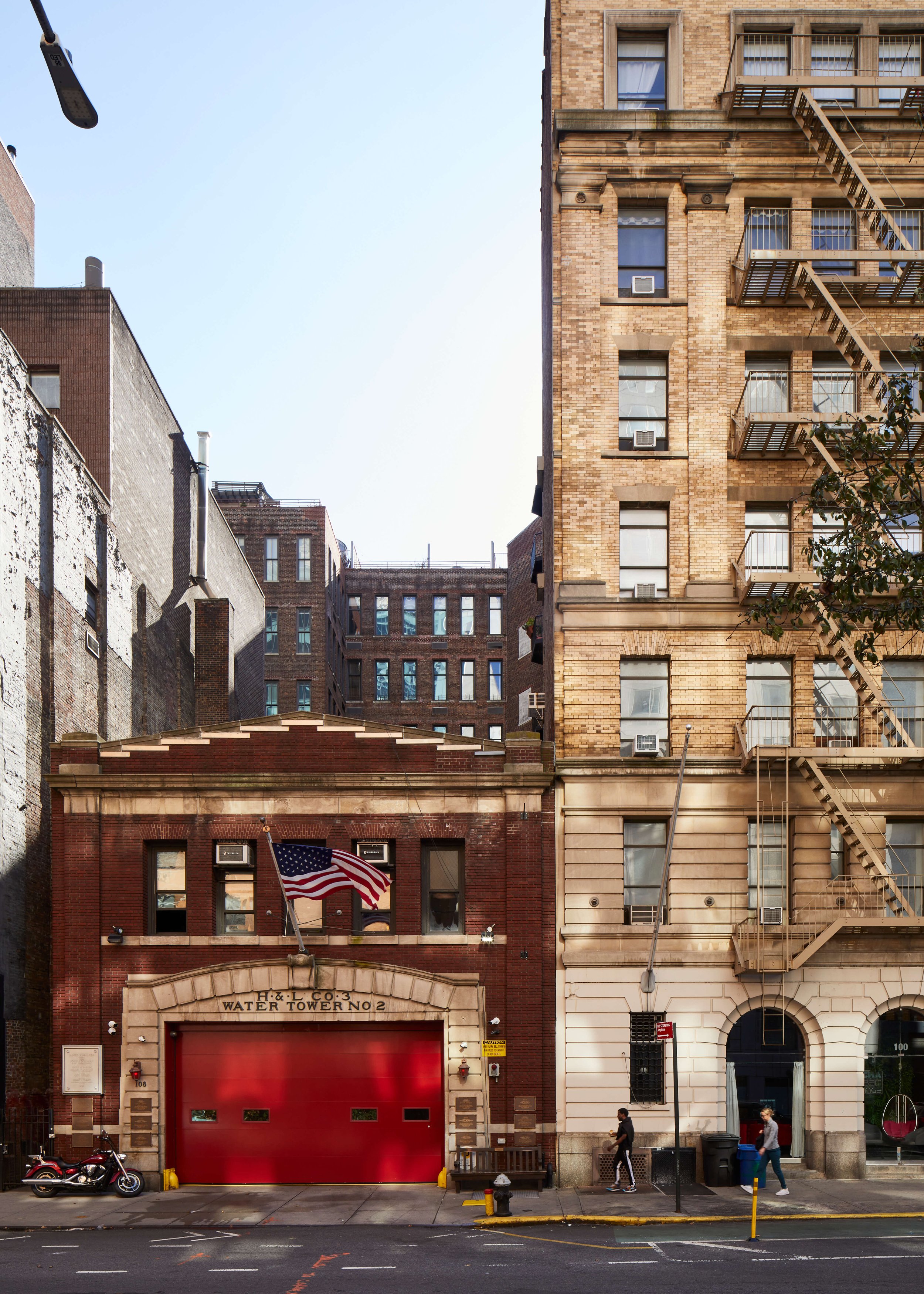
(l.) 106-108 East 13th Street is a 2-story firehouse constructed in 1928 for the NYFD (originally Hook & Ladder Co. No. 3). Plaques on the exterior of the building attest that this house lost most of its men responding to the September 11th attacks, making it one of the hardest-hit firehouses in the entire city. Hook & Ladder Co. No. 3 was first organized on September 11, 1865, originally located just west of here on 13th Street. A plaque on the building notes that Greenwich Village Mayor James J. Walker was responsible for its construction. (r.) 127-135 Fourth Avenue/100-104 East 13th Street was designed by Marsh, Israels, & Harder. This seven-story Beaux Arts style warehouse was built in 1895 by George W. Levy. It housed New York’s first hardware store, Hammacher Schlemmer, which published what has become the country’s longest running catalog.
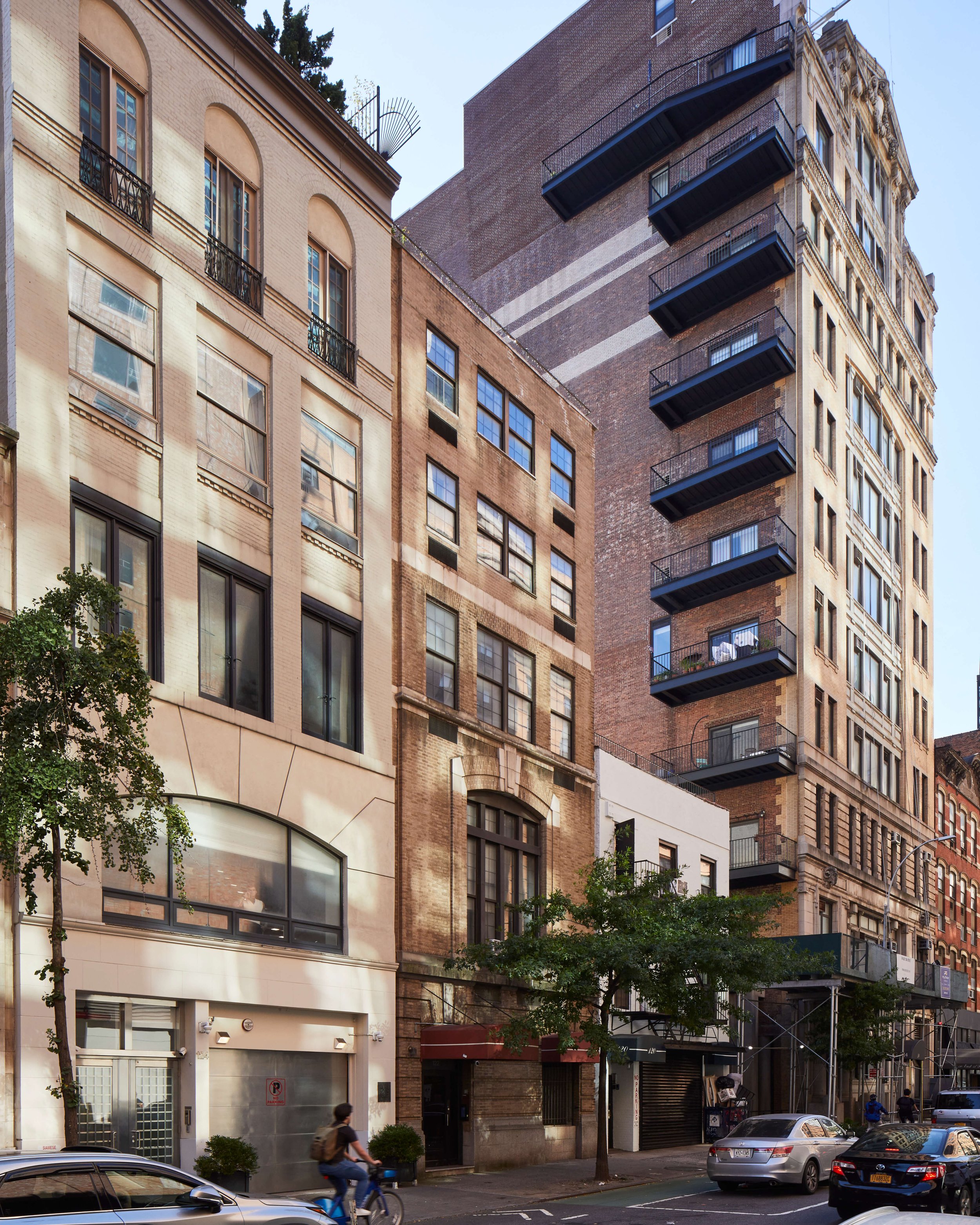
(l. to r.) 122, 120, 114-118, 112, and 106-108 East 13th Street, and 127-135 Fourth Avenue
These structures date from the late 19th through the early 20th centuries, and include commercial/industrial buildings since converted to residences, altered early rowhouses, and an early NYC firehouse that suffered some of the worst losses on September 11, 2001. These buildings have served as the homes of prominent writers, activists, and actors, and were the site of profound early innovations in American commerce.
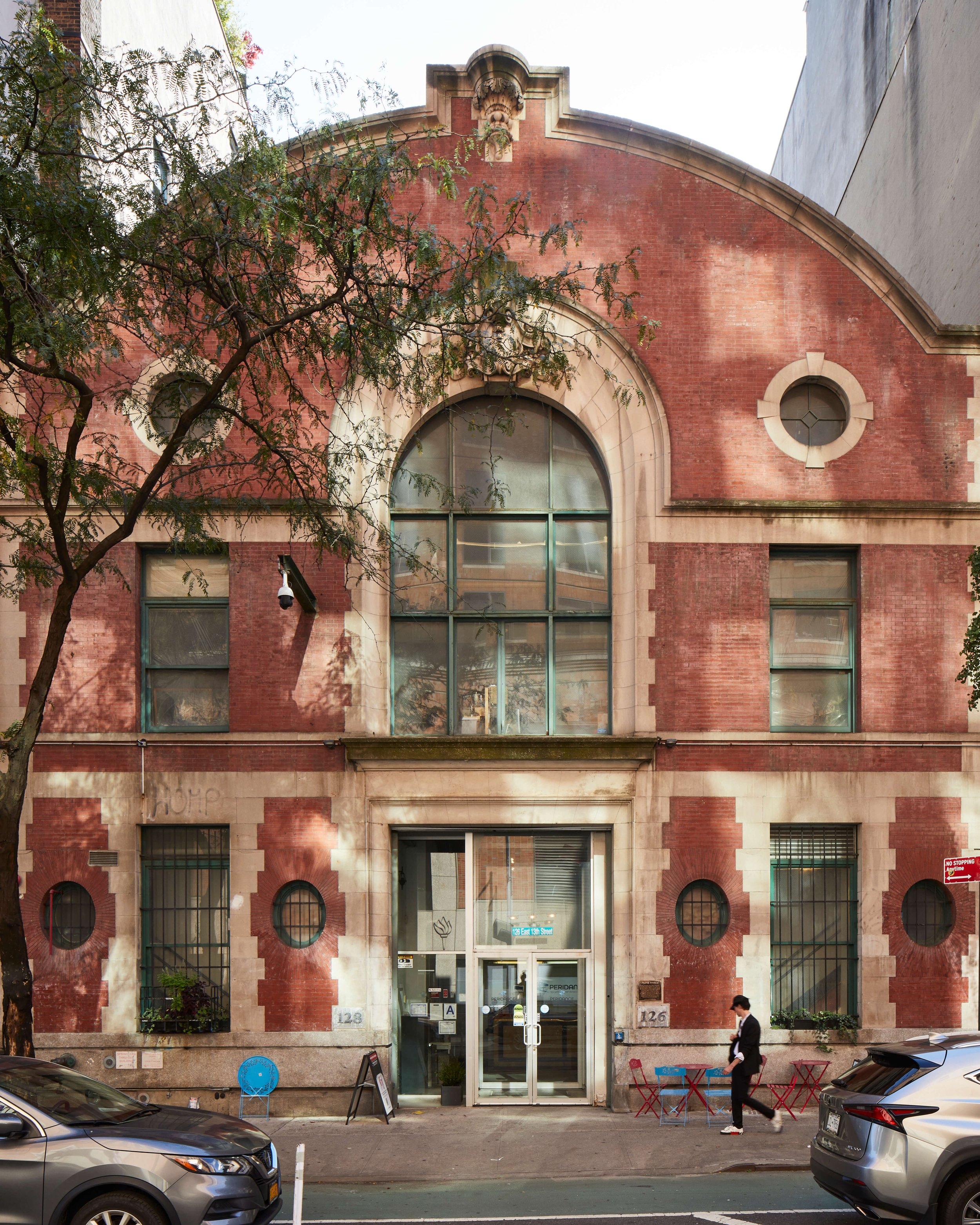
126-28 East 13th Street
This three-story Beaux-Arts building was designed in 1903 by architects Jardine, Kent & Jardine as an auction mart for horses and then automobiles. The part of the building facing East 12th Street dates to 1890. 126-128 East 13th Street housed a vocational school for women during World War II and was the studio for over a quarter century of noted artist Frank Stella. It was saved from planned demolition by Village Preservation after a six year campaign to secure landmark designation for the building.
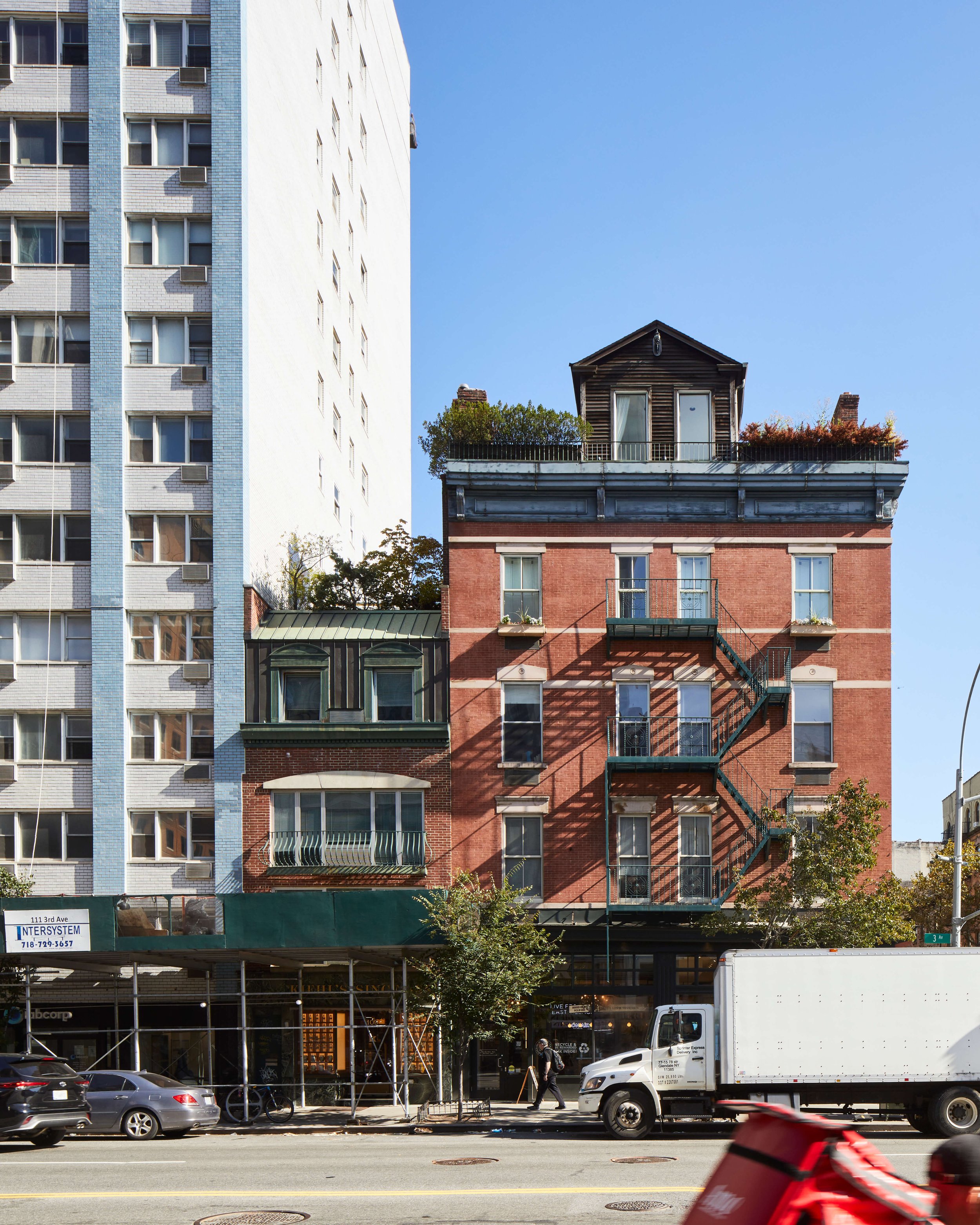
105-109 Third Avenue.
Originally two separate lots, these buildings have been combined. The larger Neo-Grec Pre-Law tenement building on the left was constructed in 1879 by architect M. Fornachen for by P.J. Seiler or R. Stuyvesant (according to different sources). The smaller building was constructed in 1837 for William Stone as a Federal style rowhouse. Together these combined buildings house the flagship store for Kiehl’s Since 1851, founded by first generation German-American John Kiehl.
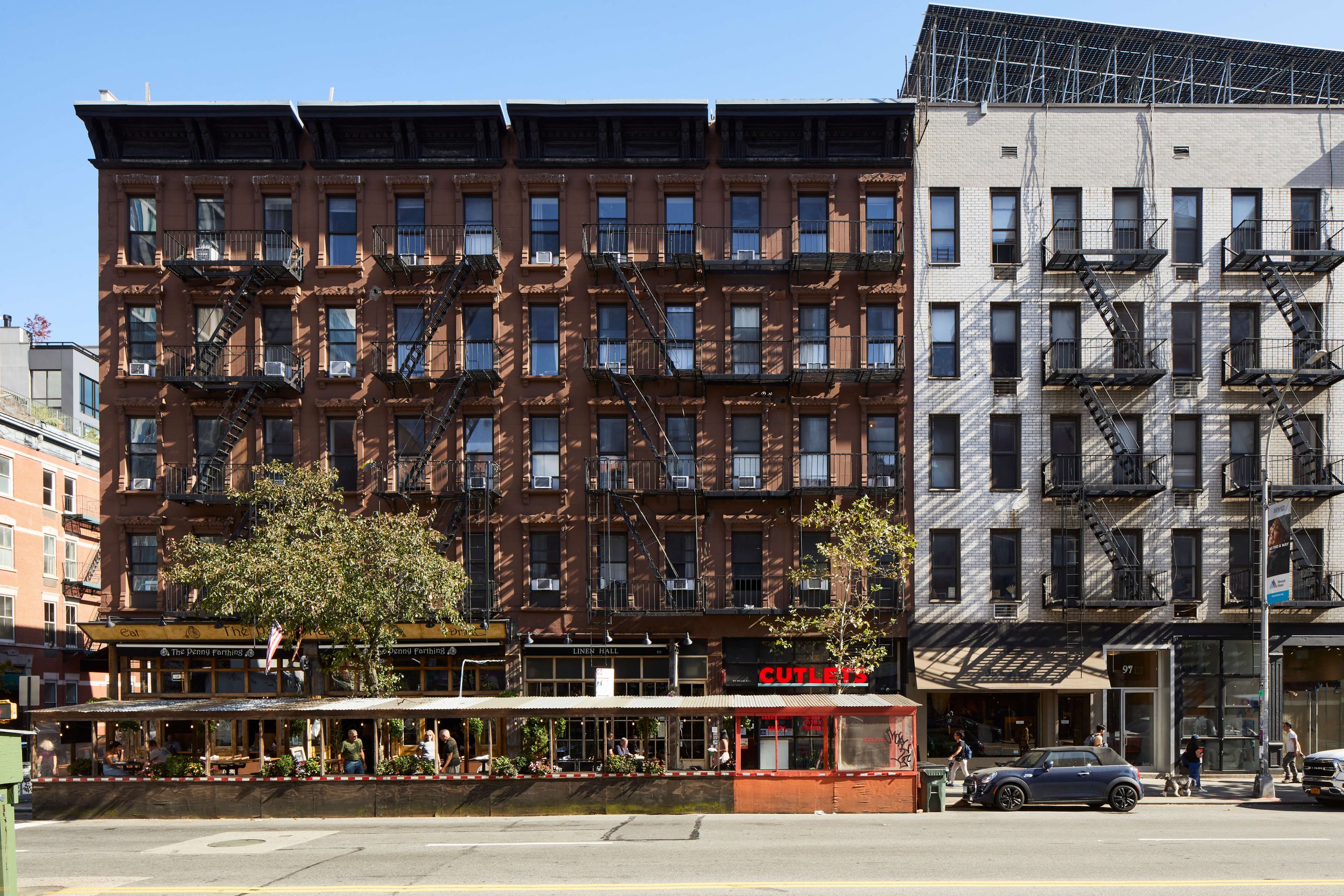
(l. to r.) 99-103 Third Avenue and 97 Third Avenue
All of these five-story Old Law tenements were built in 1881 by architect Henry J. Dudley for Samuel Simmons. Nos. 99-103 maintain their original brownstone Neo Grec detail, whereas No. 97 was stripped of its original detail and refaced with white brick in the mid-20th century.
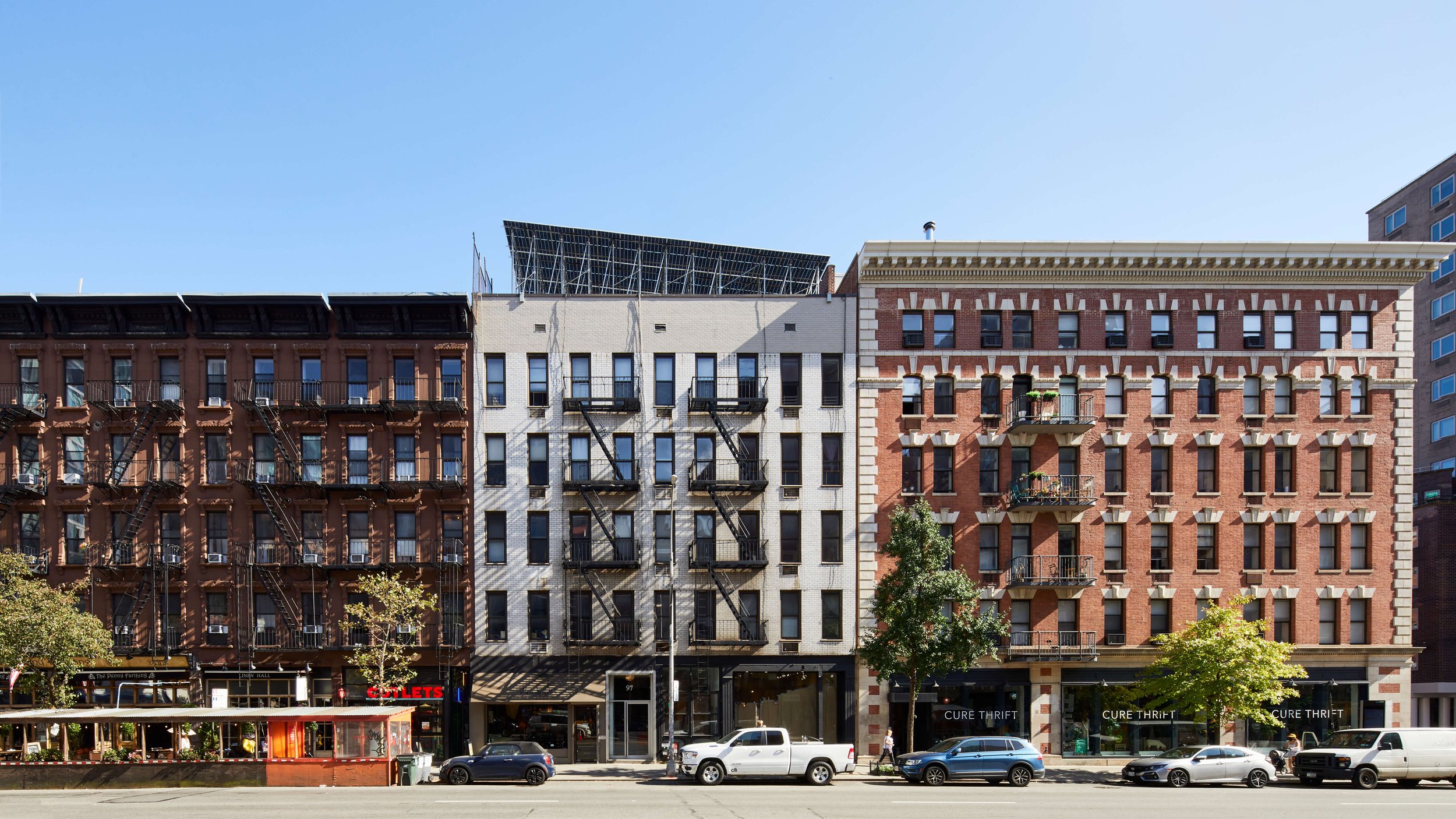
(l. to r.) 99-103, 97, and 87-91 Third Avenue
Nos. 97 and 99-103 Third Avenue are five-story Old Law tenements built in 1881 by architect Henry J. Dudley for Samuel Simmons. Nos. 99-103 maintain their original brownstone Neo Grec detail, whereas No. 97 was stripped of its original detail and refaced with white brick in the mid-20th century. 87-91 Third Avenue is a 5-story brick and terra cotta building constructed in 1902. The building was designed in the English neo-Classical style by Myron E. Evans of Ballantyne & Evans Architects. Trow’s Directory Printing and Book Binding Company, which was responsible for printing and binding the New York City Directories, was located here.
